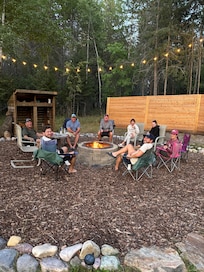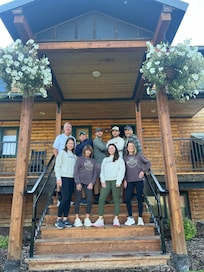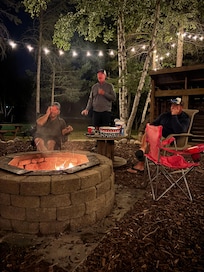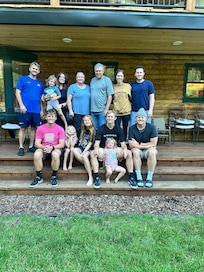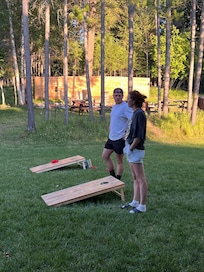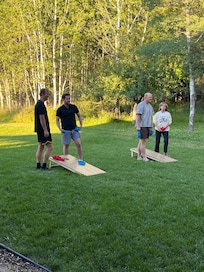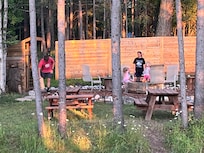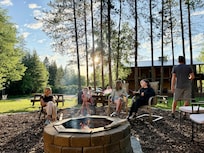The Montana Homestead is a cozy, two-story, spacious log cabin with 6 bedrooms (4 of them are suites with private bathrooms) with a total of 5.5 bathrooms located in Columbia Falls, Montana also known as "The Gateway to Glacier National Park." This home is perfect year round for large groups, extended families offering spaces for get togethers and individual privacy.
*3000 sq. ft. log home with covered decks on three sides of the house and a large manicured lawn
*The property is a total of 10.25 acres, with private setting, plenty of parking and includes walking paths through the forest
*Fire pit area for campfires with roasters and outdoor seating with string lighting.
*Outdoor propane BBQ grill with tables for outdoor eating
*Plenty of room for large groups, area for RV and/or camper parking (with approval)
*Central air conditioning installed January 2020.
*Bathrooms completely remodeled in 2020.
SUITE 1
This suite is located on the main floor and features a LULL queen-sized mattress perched upon a metal frame farm bed with cotton linens, a heat blanket, four pillows, and a quilt. There are two night stands with lamps, outlets with USB plugins, a window with blinds, a wooden bench, and a mounted full length mirror. This room also has a private bathroom with a walk-in shower, a toilet, and a vanity with sink.
SUITE 2
This suite is located on the upper floor and features a LULL queen-sized mattress perched upon a metal frame farm bed with cotton linens, a heat blanket, four pillows, and a quilt. There are two night stands with lamps, outlets with USB plugins, a window with blinds, a dresser with a mirror, a standing full length mirror, and a closet with 5 hangers and a luggage stand. This room also has a private bathroom with a walk-in shower, a claw foot bathtub, a toilet, and a vanity with sink. There is an extra blanket in the bottom drawer of the dresser.
SUITE 3
This suite is located on the upper floor and features a LULL queen-sized mattress perched upon a metal frame farm bed with cotton linens, a heat blanket, four pillows, and a quilt. There are two night stands, one lamp, outlets with USB plugins, a window with blinds, a dresser, a mounted full length mirror, and a closet with 5 hangers and a luggage stand. This room also has a private bathroom with a walk-in shower, a toilet, and a vanity with sink. There is an extra blanket in the bottom drawer of the dresser.
SUITE 4
This suite is located on the upper floor and features a LULL queen-sized mattress perched upon a metal frame farm bed with cotton linens, a heat blanket, four pillows, and a comforter. There are two night stands with lamps, outlets with USB plugins, two windows with blinds, a dresser with a mirror, a mounted full length mirror, and a closet with 5 hangers and a luggage stand. This room also has a private bathroom with a walk-in shower, a toilet, and a vanity with sink. There is an extra blanket in the bottom drawer of the dresser.
BEDROOM 5
This room is located on the upper floor and features a LULL queen-sized mattress perched upon a metal frame farm bed with cotton linens, a heat blanket, four pillows, and a quilt. There is one night stand with a lamp, outlets with USB plugins, a window with blinds, a dresser, a mounted full length mirror, a floor lamp, and a closet with 5 hangers and a luggage stand. There is an extra blanket in the bottom drawer of the dresser.
BEDROOM 6
This room is located on the upper floor and features two twin XL beds with cotton linens, knitted blankets, and comforters. There are two night stands with lamps, outlets with USB plugins, two windows with blinds, a mounted full length mirror, and a closet with 5 hangers and a luggage stand. This room can be converted to a King sized bed, if requested.
HIDE-A-BED COUCH
The pullout Hide A Bed couch is located in the upper family sitting room and features a queen-sized memory foam mattress with cotton linens. The comforter and pillows for this bed are located in the tub on the top of the wire shelf in the mudroom.
BATHROOMS
Four of the bathrooms are private and located in the suites. They include a walk-in shower, toilet, and a vanity with sink. Each private bathroom includes a hair dryer, 2 toilet paper rolls, hand soap, a small trash can, a spray can of Febreze, a small shampoo & conditioner bottle, 3 bath towels, 2 white hand towels, 2 white wash cloths, 1 black hand towel, and 1 black wash cloth.
There is a full bathroom on upper floor that includes a walk-in shower, toilet, and a vanity with sink. This bathroom includes a hair dryer, 3 toilet paper rolls, hand soap, a small trash can, a spray can of Febreze, a small shampoo & conditioner bottle, 6 bath towels, 3 white hand towels, 4 white wash cloths, 2 black hand towel, and 2 black wash cloths.
The half bath is located on the main floor, off the mud room and is generally used for entertaining guests. It includes a toilet and a vanity with sink. This is also where the washer and dryer are found. This bathroom includes 3 toilet paper rolls, hand soap, a small trash can, 2 white hand towels, 2 white wash cloths, and folded paper towels.
FAMILY / SITTING ROOM
The upper level family room has the pullout couch with queen bed memory foam mattress and one small couch with lounger. This room is for relaxing, visiting, or reading a book. There is a SMART TV located here to stream your favorite shows. There is also access to the upper deck / balcony that looks over the side yard and fire pit area. This balcony has 4 sitting chairs to relax on while watching the wildlife.
KITCHEN HIGHLIGHTS
The kitchen is fully equipped for serving up to 15 guests or more. There is a refrigerator with water and ice in door and a freezer on the bottom, an under counter dishwasher, a range with two ovens (one convection), 5 burner cook top surfaces, microwave, toaster, blender, Kitchen Aid mixer, waffle maker, Keurig coffee maker, a commercial coffee maker, and much more.
A huge BONUS for big groups is our large commercial 2-door sliding glass refrigerator unit and large chest freezer located in the mudroom for storing food throughout your visit!
LIVING ROOM HIGHLIGHTS
The living room on the main floor is open for relaxing, dining, and entertaining. This room is a great space for family entertainment and interaction while sitting around the wood burning fireplace. There is a SMART TV located in this room to stream your favorite shows. There is also a DVD player in case you want to rent or bring movies from home! Many board games and playing cards are also provided.
MUDROOM
The mudroom is where you can kick off your shoes and hang your coats. It’s drive up entrance makes it easy to unload luggage and groceries. The large commercial fridge, chest freezer, and wire pantry rack are here for large group food storage. The bedding for the hide-a-bed is on the top shelf of the wire rack along with beach towels for your swimming trips. The half bath and laundry room are located off the mudroom.
DECK HIGHLIGHTS
There is a newly built wrap around deck located on 3 sides of the house, allowing for 300 degree views. There are many chairs along the deck that you can use to sit and enjoy the sunset, watch yard games and wildlife, or just enjoy the weather. Also, on the deck is an outdoor propane BBQ grill and throughout the yard there is seating and picnic tables for outdoor eating. There is exterior lighting for evening use.
GAME SHED & FIRE PIT AREA
There is over 2 acres of lawn plus a total of 10.25 timber/pastured acres to roam behind the house. There is a basketball hoop in the driveway near the mudroom entrance. In the game shed near the driveway you can find basketballs, cornhole boards, frisbee golf, a volleyball net and volleyball, and other outside games and toys. There is an enclosed fire pit on the side yard with some firewood included. The nearby game shed has all the essentials needed to enjoy the fire including hot dog / marshmallow cookers, camping chairs, splitting maul, large cooler, and more. The fire pit area is newly renovated with a privacy fence, hanging string lights, and a new wood storage box.
LOCATION
Located just 1 mile outside the community of Columbia Falls, you will feel you are remote with the convenience of being just a few minutes from downtown. Restaurants, grocery stores and the post office. The house (Montana Homestead) is located 10 minutes from Glacier Park International Airport, 20 minutes from Kalispell, 15 minutes to Whitefish Mountain Resort and 20 minutes to Glacier National Park entrance. It is within walking distance to Meadow Lake Resort & Championship Golf Course.
WELCOME TO THE MONTANA HOMESTEAD (2nd generation owner) It's our goal to provide you with a comfortable stay while enjoying all that NW Montana has to offer. If there is anything we can do to assist you, or make recommendations for your stay please let us know. We are also on Facebook and you can reach us via email at montanahomestead@gmail.com
Keywords: Large Groups, Spacious 2 Story Log Home located near Glacier National Park, Family Friendly, Located on 10.25 acres, Wooded, Scenic Views, Golfing, Skiing, Meadow Lake Golf Course, Whitefish Mountain Resort, Flathead Lake, Peaceful environment. Montana. Hungry Horse Reservoir, Quad Riding, Kid Friendly, Family Reunions, Weddings, Multi Family, Disc Golf, Under the Big Sky, Cornhole, Rodeo, Community Market
