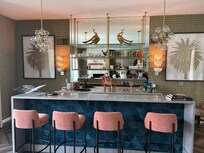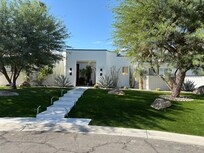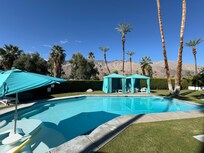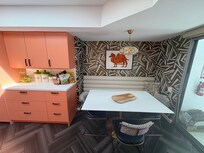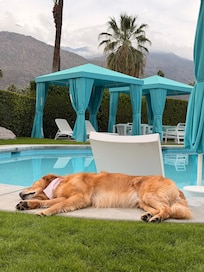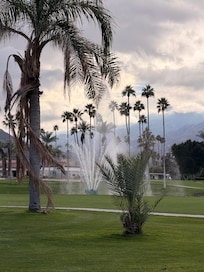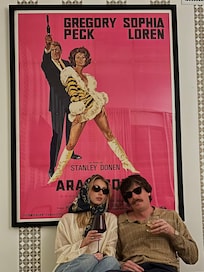MONTHLY RATES ARE TAX EXEMPT: MONTHLY FORMAL QUOTES ARE AVAILABLE UPON REQUEST:
*A $80/NIGHT + TAX POOL HEAT FEE WILL BE CHARGED ON NOVEMBER 1 - FEBRUARY 28 BOOKINGS.
Yoasis Palm Springs is a 5 bedroom, 5.5 bath solar-powered mid-century modern vacation home that was built in 1965 and is located on the North course's 18th hole at the Indian Canyons Golf Resort. Located on prestigious Yosemite Drive, this 4,775 sq ft Oasis (Hence Yoasis) is the personification of Palm Springs luxury living. The home was transformed in 2022, by Grace Home Furnishings, to be a 2023 Modernism Week Featured home. Grace used an unusual blend of both Bohemian and Hollywood Regency styles. The interior features 5 en suite bedrooms (5 King Beds), formal living room with wet bar, spacious family room, hexagon-shaped dining room and eat-in kitchen with JennAir appliances and quartz counter-tops. Breathtaking mountain and golf course views, on an oversized lot overlooking the famous Disney fountain, invite guests to the resort-like grounds. Outdoor amenities include a furnished covered patio, saltwater pool with tanning shelf, spa, two resort-style cabanas, fire pit and gas grill. Other features include automated blinds in most rooms, blackout curtains in bedrooms, private bedroom patios, al fresco dining for ten, two fireplaces, skylights, recessed lighting, laundry room and a fully-finished 2-car garage with optional Tesla Charger.
Optional Testla Charger: $50/week
The spacious master suite features an en-suite bath with sitting area, double sink vanity, huge walk-in shower with rain shower head and body sprays plus a furnished patio. The bedroom has a King bed, 55” TV, 6-drawer dresser, large walk-in closet and numerous floor-to-ceiling windows that reveal amazing pool, cabana & mountain views. A sliding glass door opens to the covered and furnished back patio.
Down a long hallway from the Master suite is guest bedroom one. This bedroom features a King bed, TV, dresser, walk-in closet and en-suite bath with walk-in shower. A sliding glass door opens to the front courtyard patio with oculus.
Guest bedroom two has a King bed, TV, dresser and en-suite bath with walk-in shower.
Guest bedroom three has a King bed, TV, dresser and en-suite bath with walk-in shower featuring a rain shower head. A sliding glass door opens to a a private patio just steps from the spa.
Guest bedroom four is an attached casita with separate entrance and sliding glass door that opens to a private patio overlooking the pool. The suite features a King bed (with fire pit view), TV, desk, chair,dresser and en-suite bath with walk-in shower.
The main living area of the house includes a large living room with wet bar, family room, formal dining room and chef's kitchen. Most rooms have pool, golf course, Disney fountain and mountain views. All rooms have sliding glass doors to the resort-like grounds of this amazing property.
The formal living room is modern, comfortable and cozy. Two chic sofas, two chairs, a coffee table and gas fireplace create a warm and inviting space for entertaining. A stylish custom wet bar, with ice maker and beverage refrigerator, make the room an entertainers dream. Finally, two large sliding glass doors open to the covered and furnished back patio and offer guests a view of the pool, resort-style cabanas and mountains beyond.
The family room provides a more casual space for lounging around and watching your favorite show on a 77” 4K TV. With views overlooking the fire pit and spa, the room features a large U-shaped sofa, two chairs and a glass fireplace. The adjacent chef’s kitchen, naturally lit by a large skylight, is a cook’s dream and contains JennAir appliances and both a Drip & Keurig coffee maker. Appliances include a refrigerator/freezer, oven, microwave oven, 5-burner Stove, wine refrigerator and dishwasher. The kitchen also has a breakfast area with restaurant booth seating for four. A sliding glass door adds even more natural light to the kitchen and opens to an outdoor dining area with grill and seating for ten.
The hexagon-shaped dining room seats ten in comfortable and stylish chairs and is illuminated by natural light and a unique modern light fixture. A slider opens to the covered and furnished back patio overlooking the pool and spa.
Yoasis Palm Springs is located on a 19,000 sq ft lot and overlooks the Disney Fountain and north course at Indian Canyons Golf Resort. From the backyard, you will enjoy mountain views to your South, East and West.
Optional Features Include:
Testla Charger: $50/week
The City of Palm Springs ID# 1847








