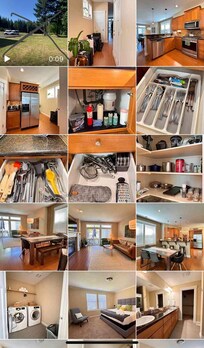BEDROOMS
There are two king-size beds and two queen-size beds in this home. The master retreat is the only bedroom on the third floor. It features a King size bed and living room. This large bedroom features an oversized sofa and wall-mounted 50 inch flat-screen smart TV.
The master bedroom has a king-size bed, private bathroom with walk-in shower and is located on the second level.
The third bedroom has a queen-size bed and a walk-in closet.
The fourth bedroom has a queen-size bed and a large closet.
BATHROOMS
The two-and-a-half bathrooms in this modern home are designed with ultimate comfort and convenience in mind. One bathroom features a walk-in shower with glass doors and his/her sinks. The other features a tub/shower combo and vanity area. The third is a powder room on the first floor.
KITCHEN, LOUNGE AND DINING
The kitchen has granite countertops, double sink, pantry and is fully equipped with stainless steel appliances and all the essentials for cooking a meal for your group. Coffee maker, French press, blender and toaster are at your disposal.
An elevated breakfast bar with three high top seats creates a casual and convenient place for you to enjoy an afternoon snack and chat with friends and family in the kitchen and in the living room. The hardwood floors continue from the kitchen into the open concept living area. This bright and colorful common space is complete with gas fireplace, large 50 inch flat-screen smart TV, built-in shelving, and plush area rug.
Everyone can find their favorite place on the mid-century leather sofa. Contemporary light fixtures add some warm glow to the room and floor-to-ceiling glass door and windows make it easy to transition from indoor to outdoor living.
OUTSIDE SPACE
This home is perfect if you want to live like a local and want to entertain like one. The backyard is the ideal outdoor space for your group. There is a stone fire pit, garden, and plenty of lush green grass. The backyard is fully fenced in and features an outdoor table with a large umbrella and seating for four. Parking for two vehicles end to end in the driveway.






