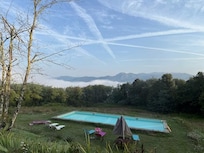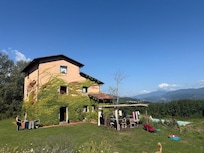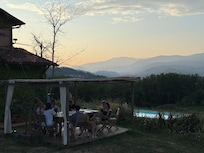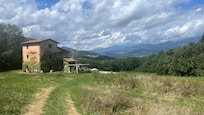This converted farmhouse villa is located in the small hamlet of Montiperpoli, within walking distance of the historic centre of Castelnuovo in the picturesque Garfagnana region of northern Tuscany. A highly regarded local restaurant is just a five-minute walk away.
Set in an elevated position with panoramic views of the valley and surrounding mountains, the villa offers the perfect balance between peaceful countryside living and the lively charm of a nearby market town. It’s also ideally placed for day trips to the art cities of Lucca, Siena, Florence, and Pisa.
The villa accommodates up to 9 guests with four bedrooms: two en-suite double rooms, one en-suite twin room (which can be made into a double), and a full-size studio with a double bed, single bed, and en-suite bathroom.
Spacious and versatile, the property is ideal for families or groups of friends. The interior includes a large open-plan kitchen and dining area, perfect for cooking together with fresh local produce from Castelnuovo’s market. Glass doors lead directly outside, where you'll find a pergola for shaded al fresco dining and uninterrupted views of the Pania di Corfino mountain.
The villa sits in a large grassed garden next to a private 14 x 5 metre pool, offering ample space for both relaxation and play. The pool, accessed by ladder steps, is surrounded by sun loungers and umbrellas, and is open from May to October (weather permitting). Its hillside position ensures privacy.
Layout:
Ground floor: Open-plan kitchen/dining room, living area, and 1 en-suite double bedroom.
First floor: 1 en-suite double bedroom (can be set up as a twin) and 1 en-suite twin bedroom.
Second floor: Studio room with 1 double and 1 single bed, and a private bathroom with shower, sink, bidet, and WC.
Additional Information:
– 4 bedrooms, 4 bathrooms
– Pets welcome
– Onsite parking (4 unsheltered spaces)
– Heating charged based on usage during colder months
– Property is not fenced
- Pool is accessed by ladder steps and has sun loungers and sun umbrellas. The pool is 14 x 5 metres and 1.4 metres deep. It is open from May to October, weather permitting.
The villa’s welcoming owner, Enrico – a local outdoor enthusiast – provides a generous welcome pack to help you settle in and start your holiday the right way.
LOCATION
Villa Iris is in the hamlet of Monteperpoli and only 3km from the large market town of Castelnuovo di Garfagnana. There is an excellent restaurant only 2 minutes walk from the villa.
The nearest neighbour is at the top of the field.
Castelnuovo, has many restaurants, cafes, bars, supermarkets and all other types of shops. There is a tourist information office, train station and a weekly market selling a wide variety of fashion, household goods, flowers, fruit and vegetables.
The nearby medieval villages of Cascio, Eglio and Sassi are really nice and worth exploring, as are many of the other villages in the area.
Other nearby places of interest are San Pelegrino, Corfino, Silico, Barga, Bagni di Lucca, Hermitage of Calomini (Gallicano), Grotta de Vento, Verrucole Fortress, and Castiglione di Garfagnana.
Lucca 50 minutes drive or train journey
Pisa 1.5 hour drive or train journey
Cinque Terre 1.5 hour drive or train journey
Florence 2 hours drive or train journey
Forti di Marmi and Viareggio are the nearest beach resorts, just over an hour's drive.
Lerici is a particularly nice fishing town further North on the coast, near the Cinque Terre.
You can take boats to the Cinque Terre at Viareggio, Forti dei Marmi and other places including Portovenere.
Other recommended places to visit include San Pellegrino, Bagni di Lucca, Hermitage of Calomini (Gallicano), Grotta de Vento, Verrucole Fortress, and Castiglione di Garfagnana.
OUTDOOR ACTIVITIES: Garfagnana is the best are in Tuscany for walking. We have strong links with an outdoor actities company offering inexpensive world class mountaineering, canyoning, caving and mountain bilking, as well as guided hill walking.
Mountain biking, hill walking and horse riding are all available locally.











