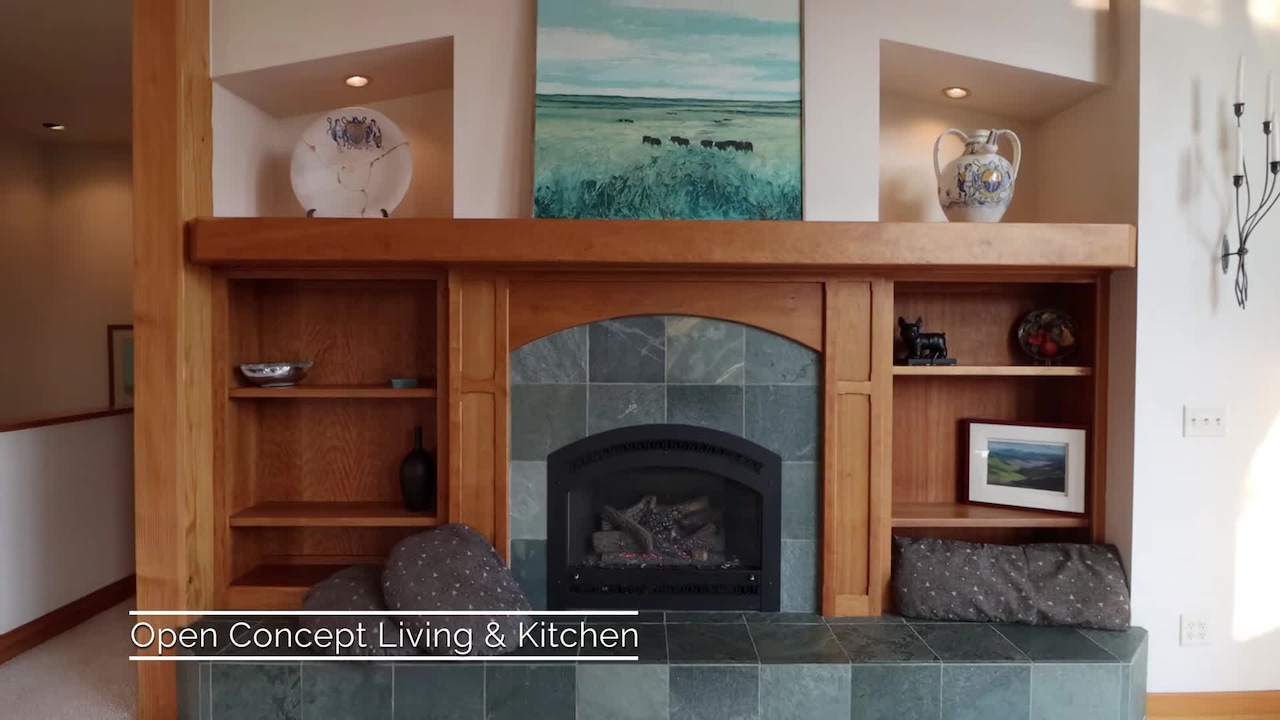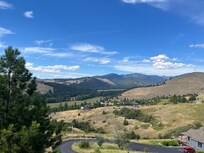Please see YouTube Video - Glacier Getaway - True Vacation Home - Missoula, Montana.
This custom-built 5,000 sq ft house located in Missoula in the beautiful Grant Creek Valley sits atop a ridge overlooking a splendid forested valley with a direct view north of Snowbowl ski area, local ranch land, and the elk preserve. The house sits on five acres with no direct neighbors and has walking trails outside its front door and National Forest trails within a five-minute drive. Downtown Missoula and Reserve Street are a quick 5-10 minute drive for entertainment and shopping. This property is a quiet peaceful getaway just minutes from town with clean fresh air and minimal noise. There is a large front wrap-around deck and a backyard/barbecue fenced-in garden area for dining alfresco. The front yard is large and flat for kids to play on with a long flat paved driveway and easy parking. There is amazing sunshine from early morning to sunset with stunning views of the Big Montana Sky.
The house's upper level has an open floor plan with hardwood floors in the kitchen and carpet in the living room. Cherrywood cabinets, surrounding wood and granite countertops, a large gas fireplace with mantle, and a granite stone sitting area. The north-facing wall has large cathedral windows facing the mountain view with a baby grand piano in the living room, with a large open kitchen for entertaining, a breakfast island that holds a 4-burner gas range, electric oven, and wine fridge. Full freezer/refrigerator with ice maker, kitchen amenities, and large cherrywood kitchen table seats eight. The upper floor holds the master bedroom and master bath and guest bedroom and guest bathroom.
Downstairs is sunny daylight with an outside door and a large smart TV with a 72-inch screen, couch, and chairs. Downstairs has two bedrooms and a two-sink bathroom with a walk-in shower. Downstairs ceilings are 8,5' tall. The mudroom holds a washing machine/dryer and utility sink and a built-in ironing board with bench seating.






