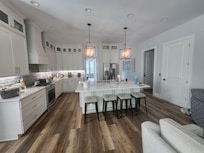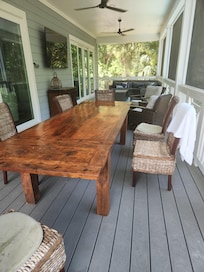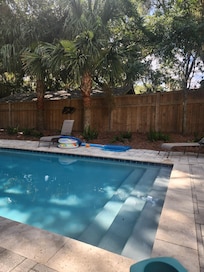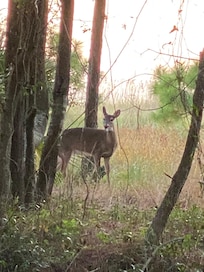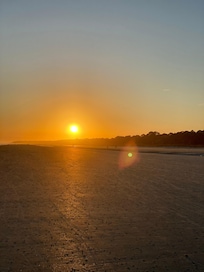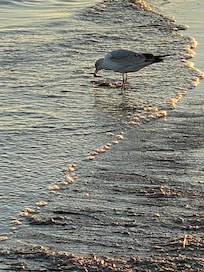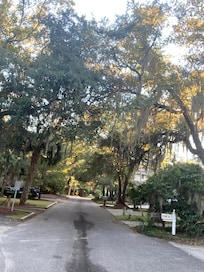#34 Firethorn Lane is a brand new home located in the beautiful S. Forest Beach area. Summer Breeze is a custom built 6bd / 6ba 3 -story open plan with elevator. This property is one of the only privately fenced Dog friendly homes in the area.
We are just a few minutes walk from our private entrance to the beach.
Your vacation begins with entering our private electric gate. You can easily park 4-5 cars including 2 inside the garage. Just back in and load the elevator to each floor for easy unloading and unpacking. Bringing in groceries is a breeze with the provided cart.
The property is surrounded by a custom designed fence to add to the surrounding beauty of the moss covered trees that gently sway in the summer breeze. The property is professional landscaped and lighted at night to enhance its beauty. The color changing heated pool, hot tub & pool deck was built so that everyone can easily see the huge flat screen TV on the back porch or just turn on the music. There is plenty of seating for everyone. As you scroll through our pictures you will see we have added many new amenities. For those long hot days on the beach, come back and open the retractable awning that drastically cools the air and provides shade over the entire pool and hot tub. Cook on our new custom made outdoor kitchen featuring the high quality BULL grill and burner for those low country boils. We have also just had a EV Charger installed for our electric car driving guests.
Inside the pool deck on the first floor is the large spacious game room with a brand new Ping Pong table, full size Foosball and a new state of the art, 4 player Air Hockey table. There is also a full size Refrigerator/Freezer for easy access to the pool. The game room/pool area has a bathroom and exterior shower.
Main Floor. Features 10ft ceilings and open plan. Large custom kitchen with gas range, dining area and main living room with color changing electric fireplace. Sliding doors open to expose the expansive screen porch with another 75 in TV and more dining seating. Master bedroom has a King Bed, 75" TV and master bath and also opens to the screen porch. The front of he house has a full size office/living area with sleeper sofa and full bath.
3rd Floor- 2nd Master Suite w king bed and full bath. 3rd bedroom -1 King Bed and full bath. 4th Bedroom- 2 Queens, Full Bath 5th Bedroom- 2 sets bunk Beds. 6th Bedroom Set of bunk beds and 1 twin. Also located on this floor is a washer dryer and wet bar with mini fridge, Keurig and coffee maker. Elevator centrally located on floor for easy access.
*BEDDING CONFIGURATION*
• Bedroom 1: King (Master, 1st Floor, Flat Screen TV, Private Bath)
• Bedroom 2: King (2nd Floor, Flat Screen TV, private Bath)
• Bedroom 3: King (2nd Floor, Flat Screen TV, private Bath)
• Bedroom 4: 2- Queens (2nd Floor, Flat Screen TV, Private Bath)
• Bedroom 5: 2 Sets of Bunks ( 2nd Floor, Flat Screen TV, Shared Bath)
• Bedroom 6: set of bunks, 1 Twin (2nd Floor, Flat Screen TV, Shared Bath)
**Sleeper in the living area/office
*ADDITIONAL INFORMATION*
• Distance to Beach: 8 Minute Walk. 3 minute bike ride. 1 minute Golf Cart. There is ample parking under the canopy for golf carts on our private pathway to the beach.
• Pool Info: 33 feet long with an average width of 13 feet (freeform pool). The pool is able to be heated for an additional fee for stays falling between Labor Day through Memorial Day. $600 fee
• Fully Equipped Kitchen with Drip Coffee Maker & Keurig Coffee Machine. Ice maker at pool level & Fridge.
• Dog Friendly Home: Nonrefundable pet fee is an additional $200 per dog . If you plan on bringing your dog, please we ask that all guests pick up after their dogs
• Parking: There is parking available at the home for up to 4-5 cars. the driveway size.
• Square Footage: 5,078 total living area
• Please Note. Firethorn Lane has been renamed. If you google 34 Firethorn it will actually show you the newly named Firethorn Way. The town has renamed both streets and changed many house numbers due to new construction homes in our area.
VRBO has our marked correctly on there map. We are in the process of trying to get that resolved.
•For the eco-friendly people. We are doing our part. We had a large solar panel system installed during the build.
*We have partnered with Wheelz of Hilton Head to get our guests a 15% discount on Golf Carts and Bike Rentals. Ask us for the promotion code. We recommend you reserve ahead of time. www.rentwheelz.com code SMBZ15
*Recent upgrades Feb 2023- New custom outdoor Kitchen. Electric Retractable awning covering pool & Hot Tub. EV Charger for all makes & Models








