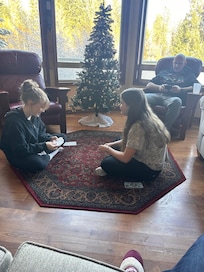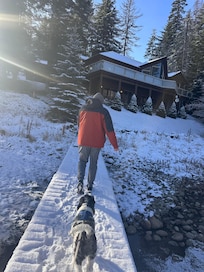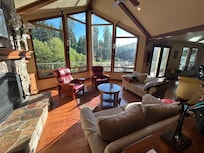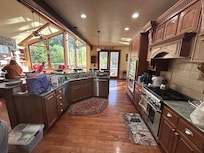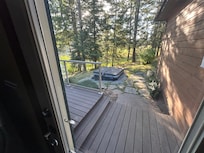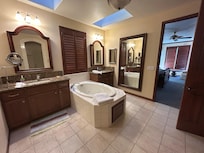Summary:
Max Occupancy: 11
Welcome to Wildcat Creek Lodge! Nestled away in Beautiful, Hayden Idaho. This stunning lake property is located at the northwest end of Hayden Lake. This property offers its guest wooded privacy and panoramic views of the lake from this custom home, and its wraparound deck! The Wildcat Creek Lodge features a hot tub, game area, private dining area, fully equipped kitchen, and large laundry room.
The Space:
When you enter the beautiful Wildcat Creek Lodge you will be welcomed by all the natural light coming from the floor to ceiling windows. The vaulted ceilings are lined with charming wooden beams that guide you through the first living room.
Main floor/Living Room: Only a few steps into Wildcat Lodge and you are in the heart of the home. You will find an open floor plan and gorgeous views. With all the abundance of large windows surrounding the home you can always be assured you will have an amazing view! You will be surrounded by beautiful woodwork and hardwood floors to guide you around the home. Enjoy all the comfortable seating options as you cozy up with some coffee and read your favorite book around the large rock fireplace.
Gourmet Kitchen-You can visit with your guest while cooking in this large gourmet kitchen. This area is fully equipped with all the top of the line stainless steel appliances, including gas stove, two ovens, stainless steel refrigerator, dishwasher, and garbage compactor. The kitchen also offers a spacious island with extra seating and lots of counter space. You will find the gourmet kitchen is fully stocked and upgraded for your cooking and baking needs.
Dining room: Enjoy your favorite meals in the private dining area right off the main living room and kitchen area. The Dining room is surrounded with large windows that give you clear views of the lake. Next to the dining area you will find two large glass doors that let you right outside onto the wrap around deck. Walk outside to see more of the amazing views this property has to offer.
Master suite/Master bath: The large master bedroom with master bathroom are located on the main level of the property. The huge master suite includes a king bed, flat screen tv, and separate sitting area with two cozy white chairs. The master bedroom offers plenty of closet space with a huge walk in closet connected to the master bathroom. This large master bathroom is set up for the ultimate relaxing experience. The center of the master bath features a large whirlpool spa tub in between two separate vanities with sinks. You will be greeted by wonderful natural light that beams in from the skylights above. The master bathroom has a large gorgeous walk in shower with seat, large mirror, and a connected room with toilet.
Guest room main level- The charming guest room has a cozy window seat to relax and enjoy the views from your room. This guest room features, a queen size bed, a closet, and a dresser.
Living area lower level- Travel downstairs and you will find the second living area of the home. The lower level has many windows so you still get all that great natural light through out the home. The large open space has a great game area for hanging out with family and friends! The area offers a huge sectional couch in front of a large flat screen TV, above a beautiful rock fireplace! This room is equipped with a wine fridge, a sink, entertainment system, and piano for those musical nights! On the other side of the room you will find a pool table/ping-pong table for added fun! Extra couching seating and dining table for any of your favorite board game nights.
Guest rooms lower level/Full bathroom lower level- When you venture downstairs next to the lower living area, you will also find two separate guest rooms. One room is equipped with one queen bed and large desk. This room features a connected separate room with a dresser and bunk beds for extra sleeping space.
A large full bathroom connects between the other full guest bedroom. The bathroom has a tub/shower, vanity with two sinks and toilet. The second guest room features, a queen size bed, walk in closet, dresser, and sliding glass doors to exit out to the lower level patio.
Laundry\Mud room: Park in the garage and come through the laundry-mud room for access to the home. Use the cozy bench to change your shoes and hang your jacket on the coat rack.
The laundry-mud room features plenty of storage, a large wash sink, front load washer and clothes dryer both with advanced settings.
Outside: You will have lots of outdoor space for relaxing and entertaining with friend and family. Enjoy the fresh air and the great outdoors while you relax in the hot tub featured outside! Property has access to large private dock and beach access just steps away from the home, on Hayden Lake.
Outdoor wood fires are restricted Memorial Day through the end of October. We appreciate your help in protecting our beautiful lands and properties.
Guest Access:
To receive access information you are required to submit a valid form of ID to Vacation Rental Authority using the provided link after your reservation is confirmed. Once the check-in form is completed with a valid form of ID and the reservation is paid in full, access information will be available 3 days prior to your arrival.
The Neighborhood:
This home is located on the north west end of Hayden Lake.
Distance to the following locations:
• Downtown Hayden 13 minutes (7.5 miles)
• Downtown Coeur d’Alene / CDA Resort: 30 minutes (13 miles)
• Downtown Spokane, WA: 54 minutes (43.9 miles)
• Spokane International Airport: 59 minutes (49.4 miles)
• Silverwood Theme Park: 24 minutes (13.8 miles)
• Schweitzer Mountain Ski Resort: 1 hour 10 minutes (54.4 miles)
• Silver Mountain Ski Resort: 58 minutes (48.4 miles)
• Coeur d’Alene Casino: 51 minutes (36.5 miles)
• Walmart: Hayden: 18 minutes (9 miles)
• Costco Warehouse: 24 minutes (11.1 miles)
• Kootenai Regional Hospital: 28 minutes (12.8 miles)
Getting Around:
A vehicle will be needed to get around the Hayden area. We recommend All Wheel Drive vehicles during the Fall and Winter. Garage access code is the same code as the lock box.
Other Things to Note:
Please note there is a security camera located on the front of this property with view of the walk up to the front door and the driveway.
This home happily welcomes up to 2 dogs.
