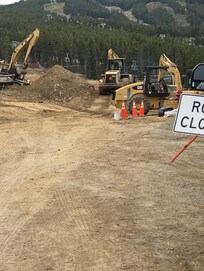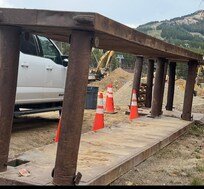The Chateau Nouveau is a uniquely-modern mountain house right on the Breck Ski Resort, featuring a one-of-a-kind portal to the slopes. Check out our video tour to get a more accurate preview of the style, and the location. This epic home has six sleeping areas, and is as welcoming as it is photogenic. High ceilings, natural light, avant design - with ample space for twelve guests. There are five levels, one of which is your private entrance to the base of Breck Ski Resort's Peak 8 base. And after a day of adventures, you and your crew can soak in the sunset from the private hot tub on the deck.
Please note: There is ongoing construction visible from the home as part of new development on Peak 8. This includes new ski-in/ski-out homes and a new hotel at the Peak 8 base area. Guests may hear or see construction activity during their stay, and since the project is multi-phase, the exact timeline of completion is still uncertain.
Entryway
Entering the home, you'll have access to the heated, two-car garage, which includes an EV charger for your use. By the front door, you'll find a half bath for a place to quickly freshen up before heading out for the day.
Main Level/Kitchen/Dining Room/Family Room/Living Room
Head up the floating staircase to find the kitchen, showcasing a beautiful large granite island situated with barstools for a quick bite. This kitchen features a walk-in pantry and a fridge large enough to hold everything you may need to turn into a chef! Just off the kitchen, the dining room is furnished with a 10-person wooden table. Head out to the deck to find a grill and amazing views of the slopes on Peak 8. Back inside, the two couches in the family room would be a perfect spot for some morning coffee or a good read. Head upstairs from here to find a proper living room including a large flat-screen TV, a beverage cooler, an L shaped couch, two leather chairs and a small desk for any on the go office work that may need to be done.
Laundry Room/Hot tub/Ski Garage/Bunk Room
Head downstairs to throw your laundry in the wash. Past the laundry room, you'll also find access to the small deck including a private hot tub and the entrance to the skit garage. This garage is a Ski-in/Ski-out directly onto the heart of the Peak 8 mountain. Ski down the Trygve's run near the Rip's Ride Chairlift and ski directly into the garage. This floor also features a bedroom with two sets of full-sized bunk beds and an en-suite bathroom with a step-in shower.
Bedroom/Bathroom/Master Bedroom/Master Bath
On a lower level of the home, you'll find a bedroom with a King-sized bed and an en-suite bathroom. This bathroom has a glass step-in shower with a full-body shower jet and a single sink vanity. Next to this bedroom is the Master suite. The walk-in closet, King-sized bed, and en-suite bath with a beautifully tiled shower including a full-body shower jet will have you feeling like you're right at home.
Bunk Room/Second Family Room
The lowest level includes a second bunk room with two sets of full-sized bunk beds, and a small storage closet next to the stairs. The downstairs shared bathroom, located in the hallway, has a single vanity and a step-in shower. The second living room includes a flat screen TV and a large L shape couch for your group to cozy up on!
We provide enough supplies for a typical weekend stay. This includes paper towels, salt/pepper, dish soap and a new sponge, dishwasher pods, laundry detergent for a few loads, hotel-style bottles of shampoo, conditioner, and soap, plus extra rolls of toilet paper per bathroom. We also provide fresh pressed linens, including all bed sheets and towels. This home has a private hot tub, so extra towels for the hot tub are included. We take care of cleaning and servicing the tub before and after your stay.
This home is not pet-friendly.







