Entire home
Luxury Lodge | Pool • Hot Tub • Firepit • 16ppl
Family-friendly holiday home with a water park, 8-minute walk to Table Rock Lake
Photo gallery for Luxury Lodge | Pool • Hot Tub • Firepit • 16ppl





Reviews
10 out of 10
Exceptional
6 bedrooms4 bathroomsSleeps 16260.1 sq m
Popular amenities
Explore the area

Hollister, MO
- Place, College of the Ozarks5 min drive
- Place, Lake Taneycomo5 min drive
- Place, Table Rock State Park6 min drive
- Airport, Branson, MO (BKG)14 min drive
Rooms & beds
6 bedrooms (sleeps 16)
Bedroom 1
1 King Bed
Bedroom 2
1 King Bed
Bedroom 3
1 King Bed
Bedroom 4
1 King Bed
Bedroom 5
1 King Bed
Bedroom 6
1 King Bed
Bedroom 7
2 Double Sofa Beds
Bedroom 8
2 Double Sofa Beds
4 bathrooms
Bathroom 1
Bathtub · Toilet · Shower only · Jetted bathtub
Bathroom 2
Bathtub · Toilet · Shower only · Jetted bathtub
Bathroom 3
Bathtub or shower · Bathtub · Toilet
Bathroom 4
Bathtub or shower · Bathtub · Toilet
Spaces
Deck or patio
Kitchen
Balcony
Outdoor play area
Garden
Dining area
About this property
Luxury Lodge | Pool • Hot Tub • Firepit • 16ppl
Escape to Red Rock Lodge, where we have set the house up to be perfect for groups large and small, young and old. This place is meant for generational families, friend groups, and anyone needing space and comfort on their trip to Branson. This 6-bedroom lodge is 10-minutes away from top attractions yet provides a serene setting. Unwind in the luxurious hot tub, gather around the fire pit for s'mores under the stars, or engage in playful competition in the fully equipped game room. With ample amenities and room to relax, it's perfect for family gatherings or group stays.
We have newly renovated as of Spring 2024! Check it out!
Home Details:
The main level features a combined kitchen, dining, and living room. The stairs lead upstairs and to a downstairs level. Here are some details about those spaces.
Accessibility Comments:
If you are travelling with mobility challenges, please note that there are a few steps up to the front door. Once inside on the main level you will have step free access to the main living room, kitchen, 1 master bedroom and bath, 1 guest room and 1 guest bath, and a patio. The main level master bathroom includes a jet tub and a stand-alone shower that does have a small step up into it.
KITCHEN (Main Level)
A medium-sized but very functional kitchen with all the basics. Granite countertops and appliances.
◈ Coffee and tea bar: We provide COFFEE PODS and TEA BAGS
◈ Glass top electric stove with oven
◈ Pots, pans, and cooking utensils
◈ Dishes and utensils
◈ Coffee mugs and wine glasses
DINING ROOM (Main Level)
The dining area divides the living room and kitchen space, allowing a large group to be together while having plenty of space to relax. Here is a list of features:
◈ Large 10 ft dining table for about 12-14 people
◈ additional dining space at the kitchen island for 4 people
◈ additional people will be able to sit in the living room for seamless conversation with the table.
◈ Sliding glass door to the patio featuring lounge seating for 6.
LIVING ROOM (Main Level)
A large open place to relax and unwind or enjoy time with friends and family.
◈ Comfy seating on a sofa and lounge chairs
◈ HGUE 4K TV with Roku streaming device
◈ Large windows with views of the Ozark mountain environment
◈ Adjacent covered deck with a large patio featuring cushioned lounge seating.
BEDROOMS
Total sleeping capacity is 16 people (16 adults or kids. Babies are welcome!)
Comfortable KING beds and linens in every bedroom. That’s 6 KING BEDs! Blackout curtains or shades in every bedroom. All the beds can sleep adults. Comfortably sleeps 12 adults without sleeping on the pull-out sofas. There is extra sleeping for 4 more people on two queen pull-out sofas in the game room and living room.
◈ Master Bedroom 1: Upstairs, King Bed, ensuite bathroom with separate shower and jacuzzi tub. Includes charging stations on each nightstand and a wall mounted Roku TV.
◈ Master Bedroom 2: Main Level, King Bed, ensuite bathroom with separate shower and jacuzzi tub, and a desk for any remote working need Includes charging stations on each nightstand and a wall mounted Roku TV.
◈ Guest Room 3: Main Level, King Bed, and bathroom is next door. Includes charging stations on each nightstand and a wall mounted Roku TV.
◈ Guest Room 4: Downstairs, King Bed. Includes charging stations on each nightstand and a wall mounted Roku TV. Shares a bathroom with Rooms 5 and 6.
◈ Guest Room 5: Downstairs, King Bed. Includes charging stations on each nightstand. Shares a bathroom with Rooms 4 and 6.
◈ Guest Room 6: Downstairs, King Bed. Includes charging stations on each nightstand. Shares a bathroom with Rooms 4 and 5.
◈ Game room: Downstairs, has a pullout Queen sofa bed.
◈ Living room: Main Level, has a pullout Queen sofa bed.
◈ Infants/Toddlers: 1 pack’n’play baby bed and 1 highchair available.
BATHROOMS
◈ All bathrooms are provided with 2 rolls of toilet paper to get you started.
◈ Shampoo, conditioner, and body soap are provided.
◈ Towels, hand towels, and wash rags are provided.
◈ Makeup removal towels are provided.
◈ One hair dryer in each bathroom.
◈ Pool Towels are provided to be used at the Hot Tub and Pool.
GAME ROOM
Designed for indoor fun, entertainment, and lounging, this comfortable space invites guests to relax and enjoy their downtime at Red Rock Lodge.
◈ Pool Table
◈ Arcade Table
◈ Video Game Console (xbox one)
◈ Games
◈ Books
◈ Movies
◈ Smart ROKU TV
◈ Comfortable sofas
LAUNDRY
The laundry room off the game room area includes a washer and dryer. Iron and ironing board are available. Laundry pods are provided for use.
OUTDOOR SPACES OF RED ROCK LODGE
◈ The patio off the main living area is covered and has views of the surrounding nature and mountain hills. Enjoy a peaceful cup of coffee on the patio in the morning or enjoy some evening beverages while watching the sunset on cushioned lounge chairs.
◈ The covered and screened patio off the game room features additional cushioned seating. It accesses the back outdoor patio.
◈ The backyard patio features the gas grill, patio seating, and a HUGE Hot Tub. The Hot Tub is private and is accessible year-round. Another fantastic feature is the wood burning firepit, with Adirondack chairs to sit back and warm up by the toasty fire. WE PROVIDE SMORES and wood!
◈ The front porch features views of the beautiful homes of Branson Canyon and four rocking chairs.
BRANSON CANYON SHARED AMMENITIES
Branson Canyon has many amenities shared amongst all the homes. They are well kept and open for guests to use if in season.
◈ Two pools, with a zero-step entry, and slide (Open Approximately Mid-May to Early September)
◈ Lounge chairs
◈ Splash pad
◈ Playground
◈ Short nature trail
◈ Basketball court
◈ Club House featuring lots of sitting areas for large gatherings, a TV area, a workout area with basic cardio equipment, and a game room with a pool table and foosball table.
PLEASE NOTE:
◈ Winter weather will often make the roads slick. HWY P coming into the neighborhood can be tough to navigate in slick conditions.
◈ No lifeguard on duty at the pool. (Open Approximately Mid-May to Early September)
◈ Ring doorbell with a camera is next to the front door.
◈ Quiet hours from 11 PM – 8 AM per HOA.
◈ No smoking or vaping inside or on the patios.
◈ Per HOA rules: No boat or trailer parking available at the house or in the neighborhood. Please contact me to discuss available boat parking options, which we may be able to accommodate.
Please feel free to contact us and we will be happy to help you plan your stay!
Guest Access
Guests have access to the entire home.
◈ No amplified sound is permitted outside at any time. So keep the boom box inside.
◈ Max overnight occupants 16 plus babies.
◈ You must be 25 years or older to book this property.
◈ Dogs must be registered on reservation. Our cleaners need to know. No cats or other types of animals please.
◈ Please note our occupancy includes the pullout sofas.
Parking Details:
◈ 3 cars in driveway.
◈ 2 car overflow parking to the right of the house on a gravel pad (any guest in the neighborhood can use it)
◈ Overflow parking up the hill a short walk from Red Rock Lodge (up a steep hill however)
NEARBY BRANSON ATTRACTIONS
You are only:
◈ 10 minutes to Big Cedar
◈ 10 minutes to the State Park Marina (closer lake access is 3 minutes away)
◈ 15 minutes to Branson downtown and Branson Landing
◈ 15 minutes from Payne’s Valley Golf Course
◈ 12 minutes from Top of the Rock Golf Course
◈ 25 minutes from Silver Dollar City
◈ 20 minutes from W 76 Branson Attractions (Museums, entertainment shows, Family activities, The Aquarium at the Boardwalk)
◈ 20 minutes to Shepherd of the Hills Expressway attractions (Promise Land Zoo)
Guest also understands that the home is serviced regularly by licenced pest control but we are in a forested area and insects can be encountered. Although Owner will use its best efforts to hold to a minimum your interaction with these pests during your stay, Guest understands that any contact by Guest with such a pest within or outside the unit does not constitute a breach of this Agreement or give Guest any right to any refund or rental adjustment. Any issue that Guest has with the Unit shall be immediately reported to Manager via the phone number listed in the rental Unit’s directions and entry instructions. Guest understands that Manager and Owner shall have a reasonable amount of time to restore the Unit to acceptable conditions, and that any issues presented to Manager by Guest not preventing reasonable and habitable occupancy of the Unit shall not constitute a breach of this Agreement or give the Guest any right to any refund or rental adjustment.
We have newly renovated as of Spring 2024! Check it out!
Home Details:
The main level features a combined kitchen, dining, and living room. The stairs lead upstairs and to a downstairs level. Here are some details about those spaces.
Accessibility Comments:
If you are travelling with mobility challenges, please note that there are a few steps up to the front door. Once inside on the main level you will have step free access to the main living room, kitchen, 1 master bedroom and bath, 1 guest room and 1 guest bath, and a patio. The main level master bathroom includes a jet tub and a stand-alone shower that does have a small step up into it.
KITCHEN (Main Level)
A medium-sized but very functional kitchen with all the basics. Granite countertops and appliances.
◈ Coffee and tea bar: We provide COFFEE PODS and TEA BAGS
◈ Glass top electric stove with oven
◈ Pots, pans, and cooking utensils
◈ Dishes and utensils
◈ Coffee mugs and wine glasses
DINING ROOM (Main Level)
The dining area divides the living room and kitchen space, allowing a large group to be together while having plenty of space to relax. Here is a list of features:
◈ Large 10 ft dining table for about 12-14 people
◈ additional dining space at the kitchen island for 4 people
◈ additional people will be able to sit in the living room for seamless conversation with the table.
◈ Sliding glass door to the patio featuring lounge seating for 6.
LIVING ROOM (Main Level)
A large open place to relax and unwind or enjoy time with friends and family.
◈ Comfy seating on a sofa and lounge chairs
◈ HGUE 4K TV with Roku streaming device
◈ Large windows with views of the Ozark mountain environment
◈ Adjacent covered deck with a large patio featuring cushioned lounge seating.
BEDROOMS
Total sleeping capacity is 16 people (16 adults or kids. Babies are welcome!)
Comfortable KING beds and linens in every bedroom. That’s 6 KING BEDs! Blackout curtains or shades in every bedroom. All the beds can sleep adults. Comfortably sleeps 12 adults without sleeping on the pull-out sofas. There is extra sleeping for 4 more people on two queen pull-out sofas in the game room and living room.
◈ Master Bedroom 1: Upstairs, King Bed, ensuite bathroom with separate shower and jacuzzi tub. Includes charging stations on each nightstand and a wall mounted Roku TV.
◈ Master Bedroom 2: Main Level, King Bed, ensuite bathroom with separate shower and jacuzzi tub, and a desk for any remote working need Includes charging stations on each nightstand and a wall mounted Roku TV.
◈ Guest Room 3: Main Level, King Bed, and bathroom is next door. Includes charging stations on each nightstand and a wall mounted Roku TV.
◈ Guest Room 4: Downstairs, King Bed. Includes charging stations on each nightstand and a wall mounted Roku TV. Shares a bathroom with Rooms 5 and 6.
◈ Guest Room 5: Downstairs, King Bed. Includes charging stations on each nightstand. Shares a bathroom with Rooms 4 and 6.
◈ Guest Room 6: Downstairs, King Bed. Includes charging stations on each nightstand. Shares a bathroom with Rooms 4 and 5.
◈ Game room: Downstairs, has a pullout Queen sofa bed.
◈ Living room: Main Level, has a pullout Queen sofa bed.
◈ Infants/Toddlers: 1 pack’n’play baby bed and 1 highchair available.
BATHROOMS
◈ All bathrooms are provided with 2 rolls of toilet paper to get you started.
◈ Shampoo, conditioner, and body soap are provided.
◈ Towels, hand towels, and wash rags are provided.
◈ Makeup removal towels are provided.
◈ One hair dryer in each bathroom.
◈ Pool Towels are provided to be used at the Hot Tub and Pool.
GAME ROOM
Designed for indoor fun, entertainment, and lounging, this comfortable space invites guests to relax and enjoy their downtime at Red Rock Lodge.
◈ Pool Table
◈ Arcade Table
◈ Video Game Console (xbox one)
◈ Games
◈ Books
◈ Movies
◈ Smart ROKU TV
◈ Comfortable sofas
LAUNDRY
The laundry room off the game room area includes a washer and dryer. Iron and ironing board are available. Laundry pods are provided for use.
OUTDOOR SPACES OF RED ROCK LODGE
◈ The patio off the main living area is covered and has views of the surrounding nature and mountain hills. Enjoy a peaceful cup of coffee on the patio in the morning or enjoy some evening beverages while watching the sunset on cushioned lounge chairs.
◈ The covered and screened patio off the game room features additional cushioned seating. It accesses the back outdoor patio.
◈ The backyard patio features the gas grill, patio seating, and a HUGE Hot Tub. The Hot Tub is private and is accessible year-round. Another fantastic feature is the wood burning firepit, with Adirondack chairs to sit back and warm up by the toasty fire. WE PROVIDE SMORES and wood!
◈ The front porch features views of the beautiful homes of Branson Canyon and four rocking chairs.
BRANSON CANYON SHARED AMMENITIES
Branson Canyon has many amenities shared amongst all the homes. They are well kept and open for guests to use if in season.
◈ Two pools, with a zero-step entry, and slide (Open Approximately Mid-May to Early September)
◈ Lounge chairs
◈ Splash pad
◈ Playground
◈ Short nature trail
◈ Basketball court
◈ Club House featuring lots of sitting areas for large gatherings, a TV area, a workout area with basic cardio equipment, and a game room with a pool table and foosball table.
PLEASE NOTE:
◈ Winter weather will often make the roads slick. HWY P coming into the neighborhood can be tough to navigate in slick conditions.
◈ No lifeguard on duty at the pool. (Open Approximately Mid-May to Early September)
◈ Ring doorbell with a camera is next to the front door.
◈ Quiet hours from 11 PM – 8 AM per HOA.
◈ No smoking or vaping inside or on the patios.
◈ Per HOA rules: No boat or trailer parking available at the house or in the neighborhood. Please contact me to discuss available boat parking options, which we may be able to accommodate.
Please feel free to contact us and we will be happy to help you plan your stay!
Guest Access
Guests have access to the entire home.
◈ No amplified sound is permitted outside at any time. So keep the boom box inside.
◈ Max overnight occupants 16 plus babies.
◈ You must be 25 years or older to book this property.
◈ Dogs must be registered on reservation. Our cleaners need to know. No cats or other types of animals please.
◈ Please note our occupancy includes the pullout sofas.
Parking Details:
◈ 3 cars in driveway.
◈ 2 car overflow parking to the right of the house on a gravel pad (any guest in the neighborhood can use it)
◈ Overflow parking up the hill a short walk from Red Rock Lodge (up a steep hill however)
NEARBY BRANSON ATTRACTIONS
You are only:
◈ 10 minutes to Big Cedar
◈ 10 minutes to the State Park Marina (closer lake access is 3 minutes away)
◈ 15 minutes to Branson downtown and Branson Landing
◈ 15 minutes from Payne’s Valley Golf Course
◈ 12 minutes from Top of the Rock Golf Course
◈ 25 minutes from Silver Dollar City
◈ 20 minutes from W 76 Branson Attractions (Museums, entertainment shows, Family activities, The Aquarium at the Boardwalk)
◈ 20 minutes to Shepherd of the Hills Expressway attractions (Promise Land Zoo)
Guest also understands that the home is serviced regularly by licenced pest control but we are in a forested area and insects can be encountered. Although Owner will use its best efforts to hold to a minimum your interaction with these pests during your stay, Guest understands that any contact by Guest with such a pest within or outside the unit does not constitute a breach of this Agreement or give Guest any right to any refund or rental adjustment. Any issue that Guest has with the Unit shall be immediately reported to Manager via the phone number listed in the rental Unit’s directions and entry instructions. Guest understands that Manager and Owner shall have a reasonable amount of time to restore the Unit to acceptable conditions, and that any issues presented to Manager by Guest not preventing reasonable and habitable occupancy of the Unit shall not constitute a breach of this Agreement or give the Guest any right to any refund or rental adjustment.
Add dates for prices
Amenities
Pool
Hot tub
Kitchen
Washing machine
Dryer
Pet-friendly
Have a question?
Get instant answers with AI powered search of property information and reviews.
Similar properties

Private HOT TUB!! ARCADE in home w/ POOL TABLE!!
Private HOT TUB!! ARCADE in home w/ POOL TABLE!!
- Pool
- Spa pool
- Kitchen
- Washing machine
9.8 out of 10, Exceptional, (259 reviews)
House Rules
Check in after 4:00 PM
Minimum age to rent: 21
Check out before 10:00 AM
Children
Children allowed: ages 0–17
Events
No events allowed
Pets
Pets allowed: dogs (limit 2 total)
Trained dogs only, damage fees apply
Smoking
Smoking is not permitted
Important information
You need to know
Extra-person charges may apply and vary depending on property policy
Government-issued photo identification and a credit card, debit card or cash deposit may be required at check-in for incidental charges
Special requests are subject to availability upon check-in and may incur additional charges; special requests cannot be guaranteed
On-site parties or group events are strictly prohibited
Host has indicated that there is a carbon monoxide detector on the property
Host has indicated that there is a smoke detector on the property
Safety features at this property include a fire extinguisher, a first aid kit and a deadlock
We should mention
A car is recommended for transport to and from this property
About the area
Hollister
Located in Hollister, this holiday home is near theme parks and on a lake. Titanic Museum and Sight and Sound Theatres are cultural highlights, and travellers looking to shop may want to visit Branson Landing. Travelling with kids? Consider Silver Dollar City and Showboat Branson Belle. Jet skiing and kayaking offer great chances to get out on the surrounding water, or you can seek out an adventure with cave exploring and hiking nearby.

Hollister, MO
What's nearby
- College of the Ozarks - 5 min drive - 8.9 km
- Lake Taneycomo - 5 min drive - 7.2 km
- Table Rock State Park - 6 min drive - 8.2 km
- State Park Marina - 6 min drive - 8.2 km
- Top of the Rock Golf Course - 7 min drive - 8.6 km
Getting around
Restaurants
- Top of The Rock - 10 min drive
- Bat Bar - 7 min drive
- McDonald's - 8 min drive
- Area 71 - 8 min drive
- Taco Bell - 8 min drive
Frequently asked questions
Reviews
10
Exceptional
Reviews are presented in chronological order, subject to a moderation process, and verified unless otherwise labelled.
Learn moreOpens in a new window9.8/10
Cleanliness
10/10
Amenities
10/10
Property conditions & facilities
10/10
Check-in
10/10
Communication
10/10
Location
10/10
Listing accuracy
Reviews
26 Dec 2025
Liked: Cleanliness, check-in, communication, location, listing accuracy
Stayed 4 nights in Dec 2025
10/10 Excellent
Kathy
13 Oct 2025
Liked: Cleanliness, amenities, property conditions & facilities, communication
Kathy
Stayed 1 night in Oct 2025
10/10 Excellent
Nikki w.
15 Dec 2025
Liked: Cleanliness, check-in, communication, location, listing accuracy
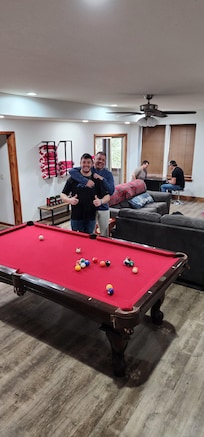
Nikki w.
Stayed 3 nights in Dec 2025
10/10 Excellent
Dustin F.
20 June 2025
Liked: Cleanliness, check-in, communication, location, listing accuracy
Great place to stay!
Dustin F.
Stayed 6 nights in Jun 2025
10/10 Excellent
Kevyn B.
14 May 2024
Liked: Cleanliness, check-in, communication, location, listing accuracy
Great place
Kevyn B.
Stayed 1 night in Apr 2024
10/10 Excellent
kitty v.
7 Dec 2025
Liked: Cleanliness, check-in, communication, location, listing accuracy
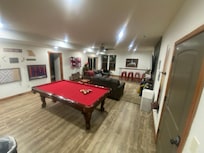
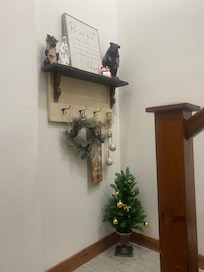
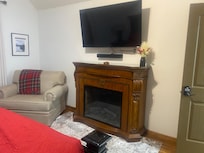
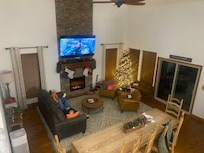
kitty v.
Stayed 4 nights in Dec 2025
10/10 Excellent
Peter P.
15 May 2025
Liked: Cleanliness, check-in, communication, location, listing accuracy
Perfect stay. Wonderful host.
Peter P.
Stayed 5 nights in Mar 2025
10/10 Excellent
Melissa M.
13 Oct 2024
Liked: Cleanliness, check-in, communication, location, listing accuracy
Fantastic!
Melissa M.
Stayed 3 nights in Oct 2024
10/10 Excellent
Missy S.
26 June 2025
Liked: Cleanliness, check-in, communication, location, listing accuracy
Family 2025
Missy S.
Stayed 4 nights in Jun 2025
10/10 Excellent
Tracy B.
4 June 2024
Liked: Cleanliness, check-in, communication, location, listing accuracy
Enjoyed the house
Tracy B.
Stayed 5 nights in May 2024
10/10 Excellent
James H.
30 Oct 2024
Liked: Cleanliness, check-in, communication, location, listing accuracy
Oct. 28-29 Stay
James H.
Stayed 1 night in Oct 2024
8/10 Good
Patricia O.
10 Aug 2025
Liked: Cleanliness, check-in, communication, location, listing accuracy
Patricia O.
Stayed 5 nights in Aug 2025
10/10 Excellent
SUSAN t.
20 June 2024
Liked: Cleanliness, check-in, communication, location, listing accuracy
Getaway
SUSAN t.
Stayed 4 nights in Jun 2024
10/10 Excellent
Nicole Z.
26 Dec 2024
Liked: Cleanliness, check-in, communication, location, listing accuracy
Christmas in Branson
Nicole Z.
Stayed 5 nights in Dec 2024
10/10 Excellent
Jennifer W.
11 May 2025
Liked: Cleanliness, check-in, communication, location, listing accuracy
Beautiful and Roomy
Jennifer W.
Stayed 3 nights in May 2025
10/10 Excellent
Lynda S.
12 Nov 2025
Liked: Cleanliness, check-in, communication, location, listing accuracy
Lynda S.
Stayed 2 nights in Nov 2025
About the host
Hosted by Whitney Griffith
I am Whitney, your friendly Texan Host. As a mom of 2 littles and a wife, I love spending time with my family and creating memories with them. My favorite part of hosting is being able to provide the makings of memories for other people. No matter why you're staying at a home I manage, you are welcome and I hope your stay is amazing.
Why they chose this property
Branson Canyon is our go-to spot because it's conveniently close to Branson's attractions, yet pleasantly removed from the hassle of heavy traffic. The neighborhood stands out for its well-kept appearance and boasts enticing features like two pools, a fun slide, a splashpad, a clubhouse, and a playground designed for the little ones. Want to enjoy the waters? Table Rock Lake is a quick 5-minute drive, and there's a marina just 10 minutes away, making recreation easily accessible. If you're a fan of golf or outdoor activities, there are great options nearby to keep you entertained. One of the unique charms of Branson Canyon is its scattered lodges, creating a peaceful and nature-inspired atmosphere. The thoughtful layout allows for a more private living experience, where residents can relish in the beautiful scenery just outside their doors. It's this combination of well-spaced lodges and the surrounding natural beauty that makes Branson Canyon a truly special retreat for those seeking a relaxed and harmonious vacation.
What makes this property unique
Red Rock Lodge stands out for its distinctiveness in providing spacious and comfortable accommodations tailored for families. The house features separate living areas, allowing kids to enjoy the game room while adults gather in the main living space. What makes our place truly unique is the generously sized hot tub on the patio, cleverly concealed by clusters of trees and a privacy wall, ensuring an intimate and secluded experience. As an added touch, we offer everything you need for making s'mores, so you can gather around the firepit and create lasting memories with your friends and family.
Languages:
English
Premier Host
They consistently provide great experiences for their guests
Tell us how we can improve our siteShare feedback




























