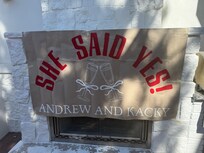10/10 Excellent
Trey S.






An elegant blend of comfort and grandeur, this white castle-inspired home in Observatory Park invites you to slow down and indulge. Natural light floods spacious interiors filled with cozy fireplaces, refined decor, and artistic touches. Outdoors, unwind in a European-style bistro garden or gather around the fire. Ideal for families and groups seeking a refined, peaceful retreat just minutes from Denver’s best.
Welcome to the Maison Monroe Step into luxury at this stunning 5,700 sq ft residence located in Observatory Park, one of Denver’s most quiet, friendly, and safe neighborhoods. A perfect blend of classic charm and modern sophistication, this castle-esque home offers a spacious, serene retreat in the heart of the city.
With 4 beautifully appointed bedrooms and 7 bathrooms, each bedroom features its own en suite bathroom for ultimate privacy and comfort. The primary suite boasts a California king bed, a steam shower, double vanity and a bidet. The secondary bedroom is very spacious and offers a plush king bed. The bunk room is perfect for groups or families, featuring XL twin-over-XL twin bunks and a tempurpedic queen bed. There��’s also a queen en suite bedroom in the basement next to the private theater room, along with a queen sized pullout couch with a 4 inch memory foam mattress.
All beds are dressed in soft, breathable organic cotton sheets to ensure a restful and toxin-free sleep. We take great care in laundering with eco-friendly, biodegradable detergents—offering a stay that’s both luxurious and environmentally conscious.
As you step into the foyer, you’re greeted by soaring ceilings, and a sense of spacious elegance. A grand piano sits beside a beautiful double-sided fireplace. The office can double as a room that has a queen sized pullout couch with a 4 inch memory foam mattress. The living room features a plush down-feather couch, perfect for relaxing in comfort. The fully equipped kitchen flows seamlessly into the dining space, creating a warm setting for meals and gatherings. Just beyond, the shaded bistro patio in the side yard offers a peaceful spot to unwind, while the backyard invites al fresco dining with a BBQ, fireplace, and outdoor table with seating. Upstairs, you’ll find a second cozy living room, connecting to the 3 main bedrooms.
The lower level is designed for entertainment and relaxation, featuring a cozy fireplace, a full-size billiards table, and shuffleboard for friendly competition. A dedicated theater room offers a true cinematic experience with a large projector screen and access to all major streaming services. Stay active in the fully equipped private gym, complete with an en suite bathroom and Sauna Pod. Smart TVs are located throughout the home for convenient viewing in every space. The 2 car garage features a Tesla Charger.
Conveniently located just 10 minutes from South Pearl Street and the upscale shops and restaurants of Cherry Creek, the Monroe Estate is the ideal blend of luxury, comfort, and location. The entire home! We’re always just a message or phone call away. If you need anything during your stay—whether it’s a question, recommendation, or assistance—please don’t hesitate to reach out through the Phone. We’re here to ensure your stay is as comfortable and enjoyable as possible.
Get instant answers with AI powered search of property information and reviews.

