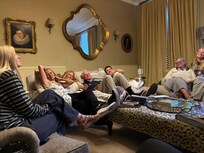This location is fabulous, only a 4 minute walk down to The Old Course or a few minutes in the other direction and you are at the supermarket, pubs, shops or restaurants.
We have created a large and spacious beautifully appointed home for today’s global traveller. You have just over 2450 square feet of space within the property. We felt it was important that every bedroom has its own bathroom (no mean feat!) and then there is one extra – a fifth bathroom. We have opened up a series of rooms on the lower ground floor to create a large and sunny sociable space for our kitchen diner which has patio doors out onto the terrace/patio with a custom built veranda covering the outside dining table - where smokers can relax and smoke outside (no smoking at all inside).
The main door entrance is at Ground Floor level up a few steps from the street- external black door. Once inside the vestibule our property, No. 7, is the door straight ahead of you. The door on the right in the vestibule is the door for the property above us, 7A, which occupies the top 2 floors of the building.
We have designed this house to be as flexible as possible, sleeping a maximum of 8 guests in our 4 bedrooms that can be set up with twin beds or a superking (Please note a UK superking bed is 6ft wide). This house is a winner whether you are a group of 4 wanting a bedroom each with private bathroom, or up to 8 people happy to share. It’s ideal too, we feel, for today’s multi generational holiday market, we can add in a travel cot (bring your own preferred bedding), high chair and baby bath - just reserve them with us on booking.
On this ground floor level you have a glorious drawing room with 2 large windows facing onto Howard Place and across to Hope Street (strangely our side of the street is called Howard Place and the other side of the street is called Hope Street). It is a grand high ceilinged room with lovely cornicing and is ideal for entertaining or for relaxing in with our Sky TV package. There are 2 massive sofas seating at least 3 people each and then there are 2 huge arm chairs. There is a real sense of calm about this room. We have a floor plan in our photos so you can see where all the rooms are located within the house. On the same floor as the Drawing room we have Bedroom 1, again very large and with lovely seashell cornice detail and turquoise wall paper. The huge windows are west facing onto our walled garden. This bedroom has an en-suite shower room with loads of natural light, courtesy of another huge window. Next to this room is Bedroom 2, a compact bedroom with 2 tall west facing windows and a custom made wardrobe area. Due to its smaller dimensions I feel this bedroom is at its best, set up as a twin but can be changed to a UK superking (6 foot wide bed) if requested - (Room measurements are 10 foot 4 inches/3.15m in length by 8 foot 9 inches/2.65m wide). Next door is the shower room for this bedroom. It is not en suite, just right next door. On the lower ground floor though we do have a further bathroom (Bathroom number 5) complete with bath (and loo) which can be used by any of our guests looking for a leisurely soak or just extra personal bathroom space.
On the lower ground floor we have 2 bedrooms, Bedroom 3 with en suite, containing both a bath and separate shower and across the corridor a smaller bedroom, Bedroom 4, we call this one our Hummingbirds room because of the wallpaper. It has a good sized en suite shower room containing a massive shower! As described above, this floor also has a general bathroom (bathroom no. 5) with bath for any guest preferring a bath to a shower and this bathroom can be used as the cloakroom for this floor which contains the large sociable kitchen/diner and access to the patio and walled garden. This lower ground floor also has its own access from the street.
Our lower ground floor is the setting for our stunning hand made kitchen and generous dining area which is all open plan and flows beautifully. Our impressive dining table can seat up to 10 people and leading from the dining area you will find double doors giving you access to our large terrace/patio where you can soak up the afternoon/evening sun as it is all west facing. Above the mantelpiece beside the dining table we have another Sky TV. We also have a large glass covered veranda here with an outdoor rattan effect dining table for 8 where you can sit in all weathers and we have a bbq. From the terrace/patio there is access up the stone steps to the walled garden with lawn and flower beds – it is a real sun trap out there so we also have an outdoor sofa set on which to relax.
We also have a utility room for washing and drying. We have a washer dryer and there is also a pulley for drying items and this room is kept warm. There is free wi-fi throughout the house but best coverage is in the social spaces of the kitchen/diner and drawing room.
Parking - Free parking is available outside the house, however please note it can be very busy in the summer and you might not get a space immediately during the day - evening time onwards is often best. You can stop at the door and drop off guests and luggage and there is a paying car park nearby and a free car park a bit further away - all are within a few minutes walk away.








