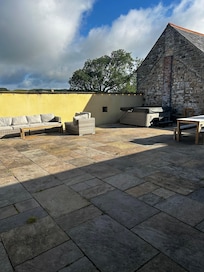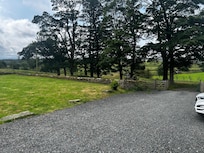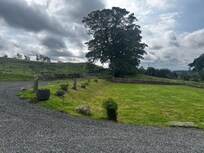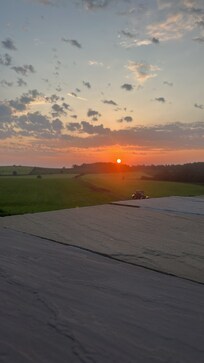Fun, flamboyant, and fantastic for families, this large home features its very own party barn and the optional addition of a luxurious hot tub.
Like your homes bright and bursting with character? Then you’ll adore Fell End.
Featuring the vibrant hues and quirky interiors that are owner Sabina Forwood’s trademark (see her smaller sister properties Walltown Byre and Lowtown Cottage), this magical escape for families is found deep in Northumberland’s sleepy south-west.
Bold colours predominante, as does an eclectic, whimsical mix of modern, vintage and upcycled design. Look out for a lamp formed from one of Jay-Z’s Ace of Spades champagne bottles, peridot-green cupboards, Christian Lecroix wallpaper, tree etchings by local artists and a portrait of Hadrian’s wife — who was also called Sabina.
An open-plan kitchen and living space forms Fell End’s heart. Dotted around this are three window seats, a large dining table for up to 14, sofas and an island breakfast bar with counter seats accompanying the impressive kitchen. A few steps lead youngsters to the games room’s with football table and 2 single beds suitable for children and teenagers. Also on the ground floor is a separate sitting room, containing yet more comfy seating (the sofa can be used as a sofa bed for 2 on request) and a work desk. Strong wi-fi complements both this and the stone inglenook’s 64-inch Smart TV.
In addition to the twin bedroom and sofa bed available on the ground floor, the main sleeping quarters are found upstairs. That includes an en-suite (via an open arch) chamber whose super-king bed can be split into two singles on request, plus king and twin-bedded rooms surrounding a connected, ‘Jack & Jill’ bathroom. There’s also a dorm room in the eaves, its trio of folding Z Beds below a wall featuring famous figures such as Audrey Hepburn, James Dean and Clint Eastwood. Beyond that and a utility room, is the fifth and final bedroom with its own luxurious en-suite and another splitable, super-king bed.
Head outside and you’ll find an enclosed rear courtyard patio. There’s a grassy paddock to one side — beyond this is the owners' neighbouring farm — but more attention-grabbing is likely to be the large, luxurious hot tub. Framed by pretty potted plants, outdoor furniture enables al-fresco meals or lazing.
The detached Party Barn building is ripe for group get-togethers or small events. It hosts a cinema area whose projector and three-metre screen scream “movie nights”, a ping-pong table, and a dressing-up box for kids.
Fell End is located near the village of Greenhead, in the Northumberland National Park and half a kilometre from the Hadrian’s Wall Path. An accompanying Roman Army Museum, with 3D films and replica armour, is even closer, and 12th-century Thirlwall Castle’s ruins are barely any further. The Hadrian’s Cycleway route passes through Greenhead, as does the Pennine Way long-distance footpath.
ADDITIONAL ACCOMMODATION
For guests looking to holiday together but enjoy their own space, Fell End can be let in conjunction with Walltown Byre sleeping six, Walltown Farm Cottage sleeping six plus a child's bed and sofa bed, and Lowtown Cottage sleeping four. Alternatively, book Walltown Farm Cottage & Byre as a combined unit sleeping 12+2. Lowtown Cottage is approximately a 25 minute walk away along the public footpath, and Walltown Byre and Walltown Farm Cottage are approximately a 30 minute walk.
GROUND FLOOR
A porch at the front of the property gives access into open plan dining area, living space and kitchen.
Dining area consisting of large, extendable dining table with seating for up to 14 guests (with additional seating at the breakfast bar when the house is at full capacity with 15 guests), side tables, ample lamps for ambient lighting and drinks table/cabinet. An electric log burner effect heater is situated in the stone inglenook and illuminated display cabinets of collectors items are displayed for guests to admire.
Living space with a three-seater sofa, a two-seater sofa and three armchairs (sofa bed available for 2 guests on request). Two window seats set within the large windows which face out to the front driveway and lawn. A quirky hot plate cabinet with hot plate on top and inside is located within this space.
Kitchen has a peninsula island with breakfast bar seating 4, integrated dishwasher, fridge and freezer. Built-in electric fan oven and grill, four ring induction hob and built in microwave and oven combi.
Two steps up and one step down leads to the games room consisting of a football table and a card playing table. Behind two screens there are also two single beds in this room, suitable for children and teenagers. Rear door leading to the patio area with hanging rail and shoe storage.
One step up from the games room leads to the sitting room with four seater sofa which can be used as a sofa bed for 2 adults/children at an additional charge of £50. Large two-seater sofa, two tub chairs and two window seats. 64 inch smart TV set in large stone inglenook, built in cupboard with assorted board games and work desk and chair in designated work space. Please note, when the sofa bed is in use, there isn't another TV room in the main building but there is social space and a projector screen in the party barn.
Shower room with large walk-in shower, heated towel rail, hand basin, WC, illuminated mirror and cupboard storage is also accessed from the games room/ ground floor twin bedroom.
FIRST FLOOR
13 steps lead to the first floor.
Bedroom one (burnt orange room) with twin beds that can be pushed together to create a super king size bed. Please note these are not zip and link mattress beds. Bedside tables and lamps, dressing table with mirror above, two chairs and large double wardrobe with hanging rail and drawer storage.
En-suite shower room accessed by one large step and through an open arch. Please note there is no door. Large walk-in shower, heated towel rail, WC, hand basin with illuminated mirror and cupboard storage.
Bedroom two (with Christian Lacroix wallpaper) with king size bed, bedside tables and lamps.
Jack and Jill shower room between bedroom two and three with large walk-in shower, heated towel rail, WC, double sink and two illuminated mirrors and drawer storage.
Bedroom three (black and white stripe room) with twin single beds, bedside tables with lamps, chest of drawers with mirror above and clothing storage.
One step down from the first floor hallway leads to bedroom five - the dorm-style room consisting of three single Z beds (70cms x 186cms), two 60s pop chairs, two side tables with lamps and drawer storage. Please note this is a long slim room with low sloped ceiling. Beds are under the eaves and there are Velux windows with no blinds.
Two steps up from the dorm room leads to bedroom four (blue room) with twin beds that can be pushed together to create a super king size bed. Please note this is not a zip and link bed. Bedside tables and lamps, armchair, desk chair, window seat and clothing storage.
En-suite bathroom with shower over bath, heated towel rail, WC, and basin with illuminated mirror above and cupboard storage underneath.
Utility room accessed from the first floor off the dorm room containing washing machine, tumble dryer, full size sink with mixer tap and some shelf storage space.
OUTSIDE
Rear north and west-facing courtyard and patio. The space is enclosed with gate access to the driveway at the side of the property and a grass paddock area on the opposite side. Outdoor lounge seating and coffee table, and two outside dining tables with bench seating (Garden furniture is provided from April to October inclusive). There is a gas barbecue available from April to October for guest use (one gas cannister provided). The external boiler room can be used by guests and is a great option for dogs to sleep in. As this building houses the boiler, it is always nice and warm. Guests should be aware that the area around the property is a working farm and on the other side of the paddock fence there is a slurry pit. Children and dogs must be supervised at all times.
The Party Barn is a spacious attached building for guest enjoyment with cinema area with a large cinema screen (3m x 1.7m) and projector. Ample seating on two large sofas, large table/table tennis table, dressing up box for children. Kitchen area with sink and additional space for coats and boots.
A hot tub is available at an additional charge. Rules of use apply. It is important to note that the hot tub is drained, cleaned and refilled at the end of every stay therefore if guests have departed on the day of your arrival, the hot tub will take time to re-heat to the correct temperature and will not be available for use until the following day. Important – please note that the hot tub needs daily testing and will require attendance by a member of the property team to check the PH levels. Privacy will be respected but this is essential for health & safety purposes. If guests are not agreeable to daily checks, then regrettably the hot tub will have to be removed from use for the duration of the stay. Please contact us if you have any concerns.
There is ample parking on the private drive to the front and side of the property.
DOGS
Three dogs are welcome (£25 fee per dog). Additional dogs will be considered on request if using the detached boiler room. Dogs must be kept strictly downstairs and are not allowed on the furniture. The boiler room is always nice and warm, making it a suitable kennel space. Guests should be aware that the area around the property is a working farm. Under no circumstances should guests walk through fields with cattle, or during lambing and calving season. Please be aware the farm has a slurry pit. Dogs must be supervised and kept on leads at all times.











