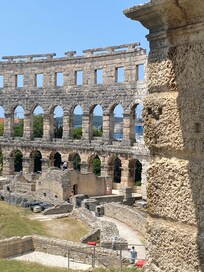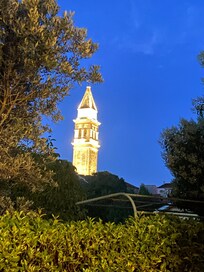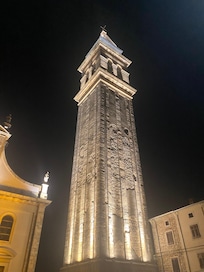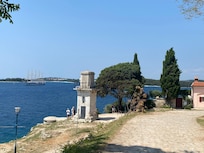Entire home
Villa with private pool on 3000 m2, beach 5 km away
Photo gallery for Villa with private pool on 3000 m2, beach 5 km away





Reviews
9.8 out of 10
Exceptional
4 bedrooms4 bathroomsSleeps 10225 sq m
Popular amenities
Explore the area

Vodnjan, Istarska županija
- Place, St Blaise's Church5 min walk
- Place, Pula Arena14 min drive
- Place, Punta Verudela Beach20 min drive
- Airport, Pula (PUY)15 min drive
Rooms & beds
4 bedrooms (sleeps 10)
Bedroom 1
1 Queen Bed
Bedroom 2
1 Queen Bed
Bedroom 3
1 Queen Bed
Bedroom 4
2 Single Beds
4 bathrooms
Bathroom 1
Bathtub or shower · Bidet · Toilet
Bathroom 2
Toilet · Shower only
Bathroom 3
Toilet · Shower only
Bathroom 4
Bidet · Toilet · Shower only
Spaces
Deck or patio
Kitchen
Balcony
Separate dining area
Outdoor play area
Garden
About this property
Villa with private pool on 3000 m2, beach 5 km away
Calderiva Villa is located in Istria. It is situated on the outskirts of the city of Vodnjan – Dignano, on a plot of land of 3000 m2, of which 1000 m2 of garden, 500 m2 of parking space and 1500 m2 of olive grove suited for outdoor games (green volley, badminton, soccer etc.)
It can comfortable accommodate up to 10 people. It has 4 bedrooms, 4 bathrooms and 2 kitchens. Everything is very comfortable and well equipped.
It has 2 floors. On the ground floor there are the living room, 2 kitchens, 3 bedrooms and 3 bathrooms. The stairs lead to the first floor where there are one bedroom and one bathroom.
The living room of 80 m2 is furnished with oak furniture and hand forged wrought iron, with attention paid to every detail. In the living room there are leather sofas and armchairs. There is also a particular antique table made from stone used in the past by farmers as a container for olive oil, later adapted by adding an oak lid and hand forged hinges in current use.
The dining room with a large table ideal for a greater number of dishes, can accommodate up to 12 chairs. The kitchen is equipped with everything you need (oven, dishwasher, microwave, coffee maker...) and it is close to the outdoor dining area consisting of a table of 3,40 m and benches made from solid wood with a wooden shed. You can just as easily cook inside and serve food outside. The barbeque that is situated outside is very convenient and portable. It has 6 stainless steel burners, a grill and a side burner for side dishes.
Bedrooms and bathrooms – The 1st bedroom communicates with the living room and includes two sleeping accommodations (single or double), the 1st bathroom with shower. In this place there is also a kitchen that guests can use if they deem it necessary.
From the living room you enter the 2nd bedroom consisting of a double bed. Here you can use the 2nd bathroom with hydro massage shower and washing machine.
In the 3rd bedroom there is a bunk bed. You can also pull up a single bed. Here you can use the 3rd bathroom with shower. In this room there is another independent kitchen suited for breakfast served on the terrace of the room.
The 2nd and 3rd room can have a double function. They can be interconnecting rooms suited for a family with 2 children or they can be separate rooms if they are locked.
Upstairs there is the 4th double bedroom furnished with a large bed made from white leather, with a bathroom with bathtub.
The bedrooms are equipped with air conditioning units. All rooms and bathrooms have a beautiful garden view.
The 4 bedrooms can accommodate 8 persons. It is possible to add 2 further sleeping accommodations in order to accommodate a total of 10 persons as follows: another single bed in the 1st bedroom, another single bed in the 3rd bedroom or a double sofa bed in the hall.
Garden – In the spacious garden there is an 8x4m swimming pool with exterior shower, sun loungers and parasols, a wooden shed equipped with table and benches. Under a tree in the shade there is another wooden table and two benches with their legs made from stone. The parking place is very large. The olive grove is equipped with nets and baskets for outdoor games.
Pets are allowed, the price is 10 euros per day for each animal, to be paid in cash on the day of arrival.
It can comfortable accommodate up to 10 people. It has 4 bedrooms, 4 bathrooms and 2 kitchens. Everything is very comfortable and well equipped.
It has 2 floors. On the ground floor there are the living room, 2 kitchens, 3 bedrooms and 3 bathrooms. The stairs lead to the first floor where there are one bedroom and one bathroom.
The living room of 80 m2 is furnished with oak furniture and hand forged wrought iron, with attention paid to every detail. In the living room there are leather sofas and armchairs. There is also a particular antique table made from stone used in the past by farmers as a container for olive oil, later adapted by adding an oak lid and hand forged hinges in current use.
The dining room with a large table ideal for a greater number of dishes, can accommodate up to 12 chairs. The kitchen is equipped with everything you need (oven, dishwasher, microwave, coffee maker...) and it is close to the outdoor dining area consisting of a table of 3,40 m and benches made from solid wood with a wooden shed. You can just as easily cook inside and serve food outside. The barbeque that is situated outside is very convenient and portable. It has 6 stainless steel burners, a grill and a side burner for side dishes.
Bedrooms and bathrooms – The 1st bedroom communicates with the living room and includes two sleeping accommodations (single or double), the 1st bathroom with shower. In this place there is also a kitchen that guests can use if they deem it necessary.
From the living room you enter the 2nd bedroom consisting of a double bed. Here you can use the 2nd bathroom with hydro massage shower and washing machine.
In the 3rd bedroom there is a bunk bed. You can also pull up a single bed. Here you can use the 3rd bathroom with shower. In this room there is another independent kitchen suited for breakfast served on the terrace of the room.
The 2nd and 3rd room can have a double function. They can be interconnecting rooms suited for a family with 2 children or they can be separate rooms if they are locked.
Upstairs there is the 4th double bedroom furnished with a large bed made from white leather, with a bathroom with bathtub.
The bedrooms are equipped with air conditioning units. All rooms and bathrooms have a beautiful garden view.
The 4 bedrooms can accommodate 8 persons. It is possible to add 2 further sleeping accommodations in order to accommodate a total of 10 persons as follows: another single bed in the 1st bedroom, another single bed in the 3rd bedroom or a double sofa bed in the hall.
Garden – In the spacious garden there is an 8x4m swimming pool with exterior shower, sun loungers and parasols, a wooden shed equipped with table and benches. Under a tree in the shade there is another wooden table and two benches with their legs made from stone. The parking place is very large. The olive grove is equipped with nets and baskets for outdoor games.
Pets are allowed, the price is 10 euros per day for each animal, to be paid in cash on the day of arrival.
Add dates for prices
Amenities
Pool
Kitchen
Washing machine
Pet-friendly
Free WiFi
Air conditioning
Have a question?
Get instant answers with AI powered search of property information and reviews.
Similar properties

Beautiful villa Toni with private pool for a perfect relaxing holiday
Beautiful villa Toni with private pool for a perfect relaxing holiday
- Pool
- Kitchen
- Washing machine
- Pet-friendly
10.0 out of 10, Exceptional, (35 reviews)
House Rules
Check in after 4:00 PM
Minimum age to rent: 28
Check out before 10:00 AM
Children
Children allowed: ages 0–17
All children are welcome.
Events
No events allowed
Pets
Pets allowed: dogs (limit 2 total)
Max 2 dogs.
Smoking
Smoking allowed: in designated areas
Please kindly do not smoke in closed environments.
Important information
Fees
You'll be asked to pay the following charges at the property. Fees may include applicable taxes:
- A tax is imposed by the city: From 1 June to 30 September, EUR 1.34 per person, per night
- A tax is imposed by the city: From 1 October to 31 October, EUR 1.08 per person, per night
We have included all charges provided to us by the property.
You need to know
Extra-person charges may apply and vary depending on property policy
Government-issued photo identification and a credit card, debit card or cash deposit may be required at check-in for incidental charges
Special requests are subject to availability upon check-in and may incur additional charges; special requests cannot be guaranteed
On-site parties or group events are strictly prohibited
Host has not indicated whether there is a carbon monoxide detector on the property; consider bringing a portable detector with you on the trip
Host has not indicated whether there is a smoke detector on the property
Safety features at this property include a fire extinguisher and a first aid kit
Property Registration Number HR16911456506
We should mention
A car is recommended for transport to and from this property
About the area
Vodnjan
Located in Vodnjan, this villa is in a rural area. Soardo-Bembo Castle and Dvojna Vrata are local landmarks, and some of the area's activities can be experienced at Pula Ferry Terminal and San Tommaso Winery. Travelling with kids? Consider Historical and Maritime Museum of Istria and Pula Aquarium. Jet skiing and scuba diving offer great chances to get out on the surrounding water, or you can seek out an adventure with horse riding and ecotours nearby.

Vodnjan, Istarska županija
What's nearby
- St Blaise's Church - 5 min walk - 0.5 km
- Pula Arena - 14 min drive - 12.4 km
- Forum - 14 min drive - 12.7 km
- Punta Verudela Beach - 20 min drive - 17.0 km
- Rovinj Harbour - 33 min drive - 31.9 km
Getting around
Restaurants
- Beach Bar Kalu - 8 min drive
- Lux Beach Club - 9 min drive
- Pizzeria Peroj - 7 min drive
- Do Beach Bar - 8 min drive
- Caffe Bar Brioni - 8 min drive
Frequently asked questions
Reviews
9.8
Exceptional
Reviews are presented in chronological order, subject to a moderation process, and verified unless otherwise labelled.
Learn moreOpens in a new window9.8/10
Cleanliness
10/10
Check-in
10/10
Communication
9.6/10
Location
10/10
Listing accuracy
Reviews
8 June 2019
Liked: Cleanliness, check-in, communication, location, listing accuracy
Stayed 7 nights in May 2019
10/10 Excellent
Shirley B.
28 June 2025
Liked: Cleanliness, check-in, communication, location, listing accuracy
Mrs




Shirley B.
Stayed 7 nights in Jun 2025
10/10 Excellent
Becky L.
19 Aug 2023
Liked: Cleanliness, check-in, communication, location, listing accuracy
Perfect villa to explore Istria
Becky L.
Stayed 14 nights in Aug 2023
10/10 Excellent
Egle K.
16 Apr 2024
Liked: Cleanliness, check-in, communication, location, listing accuracy
A great accommodation means a great holiday.
Egle K.
Stayed 29 nights in Mar 2024
10/10 Excellent
Beate P.
14 July 2025
Liked: Cleanliness, check-in, communication, location, listing accuracy
Beate P.
Stayed 14 nights in Jun 2025
10/10 Excellent
Lisa A.
21 June 2025
Liked: Cleanliness, check-in, communication, location, listing accuracy
Alles super!
Lisa A.
Stayed 7 nights in Jun 2025
10/10 Excellent
Sibylle S.
14 June 2025
Liked: Cleanliness, check-in, communication, location, listing accuracy
Toller Urlaub
Sibylle S.
Stayed 7 nights in Jun 2025
10/10 Excellent
Petra V.
6 Oct 2024
Liked: Cleanliness, check-in, communication, location, listing accuracy
3 Generationen Familienurlaub mit Hund
Petra V.
Stayed 8 nights in Sep 2024
10/10 Excellent
Patrick B.
6 Oct 2024
Liked: Cleanliness, check-in, communication, location, listing accuracy
Grosszügig, freundlich, sauber
Patrick B.
Stayed 13 nights in Sep 2024
10/10 Excellent
Natascha S.
10 Sept 2024
Liked: Cleanliness, check-in, communication, location, listing accuracy
Einfach perfekt
Natascha S.
Stayed 7 nights in Aug 2024
10/10 Excellent
Nicole Kathrin U.
4 Sept 2024
Liked: Cleanliness, check-in, communication, location, listing accuracy
Traumhaus mit Hund
Nicole Kathrin U.
Stayed 7 nights in Aug 2024
10/10 Excellent
ines a.
14 Aug 2024
Liked: Cleanliness, check-in, communication, location, listing accuracy
schönen Urlaub
ines a.
Stayed 14 nights in Jul 2024
8/10 Good
Christian B.
16 July 2024
Liked: Cleanliness, check-in, communication, location, listing accuracy
Familienurlaub
Christian B.
Stayed 7 nights in Jul 2024
10/10 Excellent
Dominic R.
5 July 2024
Liked: Cleanliness, check-in, communication, location, listing accuracy
Super Ferien
Dominic R.
Stayed 14 nights in Jun 2024
8/10 Good
Marcel N.
2 Sept 2023
Liked: Cleanliness, check-in, communication, location, listing accuracy
Ganz liebe Eigentümer, Ausstattung nicht ganz modern
Marcel N.
Stayed 14 nights in Aug 2023
10/10 Excellent
Dominik K., Deutschland
7 Aug 2023
Liked: Cleanliness, check-in, communication, location, listing accuracy
Schöner Aufenthalt
Dominik K.
Stayed 14 nights in Jul 2023
8/10 Good
Elke R.
22 July 2023
Liked: Cleanliness, check-in, communication, location, listing accuracy
Es lohnt sich
Elke R.
Stayed 7 nights in Jul 2023
10/10 Excellent
Ines K.
15 July 2023
Liked: Cleanliness, check-in, communication, location, listing accuracy
Erholsamer Sommerurlaub
Ines K.
Stayed 21 nights in Jun 2023
8/10 Good
Jacqueline M.
29 June 2023
Liked: Cleanliness, check-in, communication, location, listing accuracy
Schöner Aufenthalt
Jacqueline M.
Stayed 7 nights in Jun 2023
10/10 Excellent
Nicole F., Nürnberg
16 June 2023
Liked: Cleanliness, check-in, communication, location, listing accuracy
Tolles Ferienhaus!
Nicole F.
Stayed 14 nights in May 2023
10/10 Excellent
Sabine A.
1 Oct 2022
Liked: Cleanliness, check-in, communication, location, listing accuracy
Wunderschöner Urlaub
Sabine A.
Stayed 19 nights in Sep 2022
10/10 Excellent
Julia S.
10 Sept 2022
Liked: Cleanliness, check-in, communication, location, listing accuracy
Schöner Familienurlaub
Julia S.
Stayed 7 nights in Sep 2022
10/10 Excellent
Roland Karen M.
6 Aug 2022
Liked: Cleanliness, check-in, communication, location, listing accuracy
Sehr schönes Haus
Roland Karen M.
Stayed 7 nights in Jul 2022
8/10 Good
Michelle M.
3 Aug 2022
Liked: Cleanliness, check-in, communication, location, listing accuracy
War alles super
Michelle M.
Stayed 7 nights in Jul 2022
10/10 Excellent
Wolfgang S.
27 July 2022
Liked: Cleanliness, check-in, communication, location, listing accuracy
Super Location Super Gastgeber
Wolfgang S.
Stayed 14 nights in Jul 2022
About the host
Hosted by Elda Cetina
Languages:
English, Italian, Croatian
Premier Host
They consistently provide great experiences for their guests
Tell us how we can improve our siteShare feedback




























