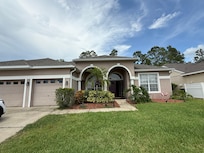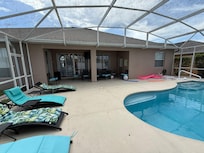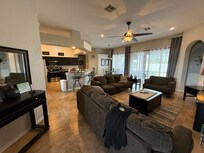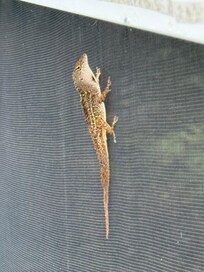Relax with family and friends at this peaceful place to stay. Disney Dreams Villa welcomes you to our spacious 5 bedroom, 3bathroom vacation home with an open floor plan and many amenities. The holiday villa is on the highly rated community of Highlands Reserve, a prestigious golf course. Guests have free use of tennis courts, a large communal swimming pool and children's play park. Apart from the world renowned attractions, only moments from the magic but far enough to experience tranquility from the busy tourist district.
Disney Dreams Villa has so much to offer. This one level home has an open floor plan for the entire family and friends to gather , relax and enjoy. Wifi and flat screen TV's throughout the house.
POOL
Enjoy the outdoors with a beautiful enclosed pool to lounge with family and friends, relax in the sun or shade, enjoy alfresco dining with the outdoor dining area provided.
Table 5 chairs 6 lounge chairs and 2 end tables
ADDITIONAL CHARGES
Pool Heat 300.00
BBQ 100.00
LIVING ROOM
The family living area has a large flat screen tv with ample comfortable seating. A coffee table with reading for your pleasure, a couch, loveseat, chair and two end tables
KITCHEN
The kitchen comes fully equipped with modern appliances and has an island for seating 3. There is a separate table which has additional seating. A large pantry closet is set off to the side. A BABY HIGH CHAIR is provided along with baby server plates and utensils.
ON ONE SIDE OF THE HOUSE
Bedroom 1
The first bedroom overlooking the pool is a king master suite with a king bed, walk in closet, 2 night stands with lamps and a dresser. There is a nook in the corner with a desk and chair in case you need to do a little work away from home. In addition there is a sliding door directly to pool deck.
Bedroom 2
The second bedroom offers a king bed, 2 night stands and lamps, dresser and a built in closet
Bathroom 1
A spacious ensuite bathroom with a large tub bath, walk in shower, twin vanity sinks
ON THE OTHER SIDE OF THE HOUSE
3rd Bedroom - A mickey themed room offers 2 twin beds, one night stand, dresser, and built in closet
4th bedroom - offers twin beds, one night stand, dresser, and a built in closet
2nd bathroom - ensuite bathroom with a tub bath/shower, and twin vanity sinks
5th bedroom - offers a queen bed, dresser, night stand and built in closet
3rd bathroom- Walk in shower, toilet, vanity and door with direct access to pool.
three car garage - game room , pool table, fuzzball table
LAUNDRY ROOm - washer, dryer, ironing board, iron











