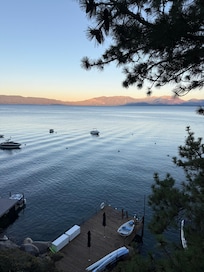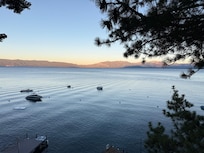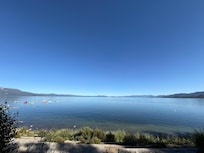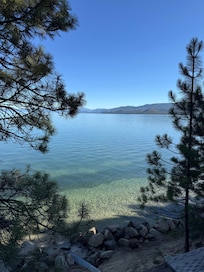Four generations of our family have enjoyed this spacious, lake-front home dramatically nestled on Lake Tahoe's West Shore. Designed to be family friendly, the cabin meanders over 4 levels down the gently sloping shoreline. Three floors of large windows and sliding glass doors give you gorgeous views of the lake from all around the home.
The home's main level contains the kitchen, dining area with large table for 8, living room with a wood burning fireplace, 46 inch HD Satellite/DVD/VCR TV, stereo and piano, guitars, library and access to the spacious main deck with lounge chairs, dining tables and a gas barbeque for outdoor entertaining. The library nook has several chairs, copies of the Marshall Holler Along Songbook, some select books on Tahoe history as well as novels to while away a snowy day. The library has some guidebooks which can help you plan your activities, and you can cross-check the guide book's map against the floor-to-ceiling Lake Tahoe topographical map on one wall in the living room. The library also features a cupboard stocked with a wide variety of games and playing cards. In the library also stands a small table with computer and printer/scanner/copier with wireless internet access with up to 500 GB free per week, access speeds up to 50 Mbps download, and 20 Mbps upload, suitable for multiple simultaneous video streams and/or zoom calls. Note, the wireless connection to the internet service provider may rarely be disrupted during heavy rain and snow storms, at sunrise and sunset. Internet access is broadcast to all rooms in the house and from the parking lot down to the lakeside dock via private wifi 802.11b/g home network with wireless access point in the library nook attached to the computer. AT&T, Verizon, and other providers get cell service at the home. In the back of the kitchen is a washer, dryer and bathroom without shower. A functional kitchen with pair of sinks, side-by-side ovens, microwave oven, refrigerator, electric range and a large complement of cookware/dishware/utensils allows you to comfortably feed lots of people.
The downstairs houses the spacious master suite with king bed, a loveseat, 42 inch TV, private bathroom with bidet, toilet, shower, stove, small refrigerator with spare batteries, and its own porch for maximum privacy. A spacious walk in closet and large dresser drawers let you unpack and stay awhile. The oversize bedroom can fit additional people - an air mattress with pump is included in the closet.
Separated from the master suite by a stairway, the large carpeted basement Playroom with a 61 inch HDTV with VCR/DVD/Satellite gives the kids the perfect place to have their own space. Two padded benches and a raised carpeted area give them plenty of room to go off on their own. The kids should bring their own x-box or other gaming equipment for the TV. The Playroom also features a bathroom with toilet, jetted tub, and shower. An extra full size refrigerator/freezer in the Playroom complements the kitchen's refrigerator/freezer if you have a lot of food and drink to store. Note that the playroom is converted from a basement, so some 'basement' features are still visible, such as pipes, air ducts, limited overhead clearance, fiberglass fabric covering the unfinished ceiling, large granite boulder, and cement foundation walls. The minimum overhead clearance to exposed pipes is 6 feet 5 inches. The Playroom has a second exit door leading to the outside ground level.
The upstairs has 3 bedrooms and 2 bathrooms with a hallway linen closet. The King Room has a King size bed, and bathroom with private bathtub/shower/toilet. The King Room 2 also has a king size bed, but the bathroom with shower and toilet is across the hallway. The King Room and King Room 2 share a private shaded deck to enjoy the afternoon breezes and view. Each room accesses the deck through a sliding glass door.
The Twin Room is the third bedroom on this floor. It has two twin beds and a small closet. Note that the Twin Room, the King Room 2 and hallway bath can be turned into a suite by pulling out a pocket door in the hallway.
In between the upstairs and main level is a mezzanine with the home's entryway with coat rack, bench, and small tool room. The tool room has a wide variety of tools and supplies in case you need to fix something or do some work.
Outdoors the pathways from the street and to the pier at lake level are reinforced with built in steps and sturdy handrails. On the pier are two kayaks and a dinghy (small rowboat) for water fun, with plenty of lifejackets for water safety. A couple of extra kayaks are also available under the master suite porch if you want to assemble a larger flotilla. Storage bins hold the life jackets, deck chairs, boogie boards, float toys, and other pier supplies. The pier has a ladder at the end and a steel stairway on the side leading to the water. There is also a hand-cranked winch (davit) with boom, rope and pulley to make launching and retrieving the dinghy easy for adults and teenagers. The metal stairway doubles as a ramp to slide a kayak in or out of the water.
The property has two buoys, one of which is guaranteed available to guests. You can load and unload your boat from the dock which has deep water even when the lake is low at its natural rim.
There is parking for up to 3 cars at street level. If you try to park a third car in winter, you might need to shovel snow to clear the full width of the parking lot. When parking three cars, it is very tight, and the car on the right should avoid scraping the small boulders that line the right edge of the parking lot. The car on the left must be to the right of the telephone pole. When parking 3 cars, no more than 1 should be a large wide car like a Suburban. All other parking on the street is private and limited. If you ever need more cars than spaces are available, it is simply not possible during snow removal season, and in summer, you can park cars a long way from the home in legal parking areas off the highway by the Meeks Bay Main Firehouse. The parking lot has a snow removal service in winter, but you may need to shovel the pathway to the front door yourself, or simply pack down a foot path to the front door over the top of the snow. Be prepared for walking through deep snow along the approximately 50' of path to get to the front door upon your arrival. Be advised that there can be delays between the time the snow falls and the time the snow is removed from the parking lot and street. Shovels for shoveling snow are located just inside the front door.
Quiet hours are 10:00pm to 8:00AM when only 8 people 6 years and older can occupy the house. Boaters need a California Boater card to drive a boat on the lake, and need to comply with lake boating regulations including a no wake zone within 600' of the shore, and getting an inspection for quaggamussels and other invasive species before launching a boat.
Note that we have 3 bedrooms with king size beds. Additionally, we have a deluxe American Leather Lyons Queen Sleeper Sofa in the living room. The sleeper has a full 60" x 80" queen-size memory foam mattress with gel upgrade. A blanket chest next to the sofa holds bedding for a comfy night's sleep. Additional sleeping space is available in various parts of the house, for instance, an air mattress with extra sheets and blankets is available in the master suite and can be laid out on the extra floor space in the room. Also, the In the playroom, at the back of the raised area is a small linen closet where you can find 3 twin size 9" thick air mattresses with pump, pillows, sheets and blankets in case you want to sleep elsewhere in the house such as adding another air mattress to the King Room 2, Master Suite, or Library.
This vacation rental is permitted under El Dorado County Vacation Home Rental Permit number 073249 and taxed under Transient Occupancy Tax registration number 64077.
Keywords: Lake Tahoe lakefront home, Meeks Bay, Rubicon Bay, pier, buoy, 8 people











