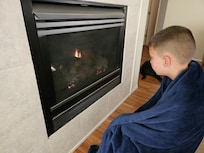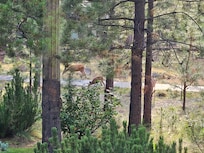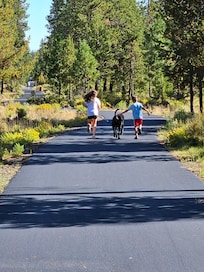Our three Bedroom, two bath Sunriver home is perfect for family vacations. Our single level 2000 sq ft home features a deck off the main living area with BBQ, outdoor table for 6 and lounge chairs, and private hot tub. Includes cable, 47” LCD Smart TV, wireless internet, 8 free daily access cards to the SHARC aquatics facility, tubing hill and tennis courts. Large 2 car garage with 4 adult mountain bikes and ping pong table. Immediate access to the Bike path is directly behind the house, no need to ride on the road - jump on and go anywhere in Sunriver by bike!
Bedroom Arragements:
Master Bedroom – King bed
2nd bedroom – Queen bed
3rd bedroom – bunk bed (double on bottom, twin on top)
Front room (separate from main living room) has queen sleeper sofa
Inside, the home is constructed with an open floor plan where living, dining, and kitchen are all connected to make for great socializing, and there is an additional separate small front living room with queen sleeper sofa to find a quiet spot or to keep the noisy kids. The living room has a gas fireplace, fully equipped kitchen and dining table for 6 plus 2 bar stools, and all the towels and linens needed for a comfy stay.










