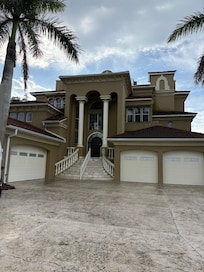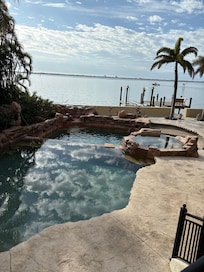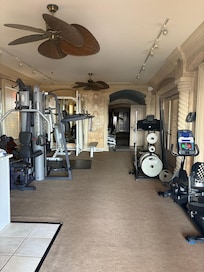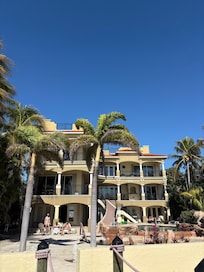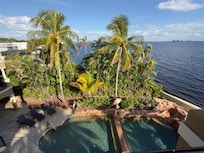BRAND NEW DOCK AND BOAT LIFT AVAILABLE! (Please note that the dock shown in the aerial photos are no longer accurate. A new one has been built.)
Utility Fee is calculated based on average electrical use for the house.
PLEASE NOTE that excessive electric usage may be considered mistreatment of the home and deducted from your security deposit.
Rates shown are for 1-10 guests. Each additional guest $100/week. No charge for guests under the age of 18.
Introducing the breathtaking River Front Luxury Home: The Winslet Estate! Until you see this home, there truly is no way to adequately describe its beauty and elegance. This stunning 5-bedroom, 5 & 1/2 bathroom Mediterranean style home offers over 6,800 sq. ft. of living area and a never-ending list of high-end amenities. Featuring an electric-heated oversized pool and spa, it makes this home a perfect gathering place for all of your family. There is no access to the rooftop patio area.
KEY FEATURES: This home has a highchair, a sauna, a personal gym, a bar complete with pool table and a library for guests.
Dining Room: From there, you can access the formal dining room, which offers rich furnishings and a built-in marble countertop that opens to the kitchen for easy service. The dining room ceiling is reminiscent of the fresco paintings in the great cathedrals and castles of Europe. You will see these throughout the entire home.
Kitchen: The chefs' kitchen features gorgeous cabinetry, woodwork, and granite countertops; even the refrigerator is paneled to match the cabinets. The two sinks, gas stove, double oven, and warming drawer makes it any chef's dream.
Master Bedroom/Bathroom: Take the elevator or the stairs to the third floor, which features the luxurious master suite, complete with a king-size bed. Relax in the massage chair and make a drink at the wet bar offered in the suite. The master bathroom is as lavish as the rest of the home and offers two separate vanities with sinks, a large soaking tub, and a separate shower. The beauty of this home is carried over to the custom-designed master closet.
Guest Bedrooms/Bathrooms: On the third-floor landing, you will find a beautiful library wall filled with reading material for the bookworm. Next to that is an office that doubles as another guest room suite, featuring a king-size bed, private sliders leading to the wrap-around balcony, and a private full bathroom with shower.
There are two guest bedrooms located on the main floor, off of the great room. Both feature king-size beds with flat-screen TVs. These guest rooms share a Jack-and-Jill style bathroom; each with their own amenities but share a tub/shower combination.
The ground floor of the home includes a third guest bedroom with a king-size bed and flat-screen TV. A full bath with a shower is located next to the guest bedroom. There are also two dens located on this floor, one with a set of twin bunk beds and the other with a full-sized sleeper sofa. A great area for the kids to sleep!
Fitness Room & Bar: There is a fitness room on this floor, offering a wide range of workout equipment, a wet bar area with a full-size refrigerator, and a sauna with a small locker room. The gym also offers a half bathroom. This floor's centerpiece is the pub-style entertainment area, featuring a large wet bar, wine closet, pool table, air hockey table, and lots of seating. The pub area leads out to the lanai, making this space the perfect space to gather with family and friends.
Pool/Dock: The Winslet Estate has a resort-style lanai and pool area and offers a sizeable electric-heated pool divided by a waterfall on one side and offers seating around the circumference. Another rock waterfall is located in the corner of the pool. Relax in the built-in the spa and watch the boats pass on their way to the Gulf of Mexico. There are plenty of sun lounges available, making it easy to lay poolside and soak up the sun. Tucked away off the pool is a separate, more private shaded dining area.
Try your hand at fishing! You can find Lady Fish, Grouper, Mangrove Snapper, Sea Trout, Cat Fish, Skipjack, Sheepshead, Redfish and many more. There's also been sightings of sharks (2-5 foot long!), manatees and dolphins, too!
All of the rooms located at the back of the home have access to the multilevel balconies (over 2,000 square feet covered from the sun), offering spectacular river views and multiple sitting and dining areas. The second floor can be accessed on the lanai by a wide sweeping staircase; this allows easy access to the kitchen for meals served outside.
The Winslet Estate is one-of-a-kind and will truly make any vacation memorable. Book your trip to paradise today!
