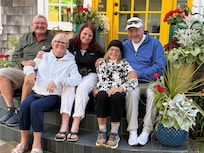CHRISTMAS TREE IS UP COME ENJOY SOME HOLIDAY VIBES!!!
Beachy Chic Seaside Retreat is your quintessential Oregon Coast home, with cedar shakes and white trim, and a nice garden. This 1,850 sq ft 3 bedroom, 2 bathroom home is 1 block to the beach and 3 blocks to the convention center and the heart of town. This home is over a 100 years old with many updates including kitchen and both bathrooms, while also retaining the charm of an old home. It is bright, cheery and very welcoming. It has a max occupancy of 7 guests (and a max of 3 cars) with a lot of room to spread out inside and out. Beachy Chic is well stocked with pretty much everything you need for a wonderful stay on the Oregon Coast. This is the home you want to stay in.
Upon your arrival you will park in one of the three off street parking places. The city of Seaside does not allow short term rental guest to park on the street outside of their rental. We have one parking spot in the garage, and 2 uncovered spots outside of the garage. The keyless entry is on the first door you come to when you enter the yard.
THE HOUSE ROOM BY ROOM (on the main floor)
Sunroom:
You enter into the Sunroom. This is a great place to sit anytime of day and enjoy the garden view. We have top down bottom up blinds to block out or let in as much sun as you want. It can be blocked off from living room with the French doors or you can have them open to create a large open floor plan.
Living room:
The sunroom connects to the living room through the French doors. There is plenty of room in the living room for all 7 of you to sit and watch tv, or lounge around the remote controlled gas fireplace, or just hang out and talk.
Dining room:
The dining room table seats all 7 of you and is open to the kitchen and living room. You can also open up the French doors to the covered deck, and listen to the ocean as you dine.
Kitchen:
The kitchen was remodeled in the last couple of years and has a gas stove, dishwasher, large farm sink, full size refrigerator, and eating/hangout and talk to the cook nook. It is fully stocked with everything you need to make the meal of a lifetime. It also has a coffee and espresso maker and both coffee and espresso are supplied.
Laundry nook:
Through the kitchen door you will find our little laundry nook with a washer and dryer and the door to the back covered dining area that also gives you access to the garage.
Main floor/ master bathroom:
Just off the kitchen is the bathroom that has entrance from the hall, but also connects to the master bedroom. This bathroom features a bidet, shower, and a nook with a large mirror, stool and storage baskets.
Master bedroom:
This is the only bedroom on the main floor, and can be entered though the hall or master bathroom. This room has a comfy queen bed, walk in closet, and window seat. There are dressers, hangers, mirrors, black out curtains, and desk and chair.
THE HOUSE ROOM BY ROOM (upstairs)
Bedroom #2:
This is a good size bedroom with a queen bed, a small love seat and a rocker. This room also has a closet, armoire, and black out curtains.
Bedroom #3:
Right at the top of the stairs is a bedroom with 3 twin size beds, closet, dresser, and black out curtains.
Upstairs bathroom:
This bathroom has a clawfoot bath tub if you want a lovely soak (you can open the window and listen to the ocean while soaking for a very zen experience) or the tub also has curtains if you just want to take a shower.
Office:
This office is west facing and is so bright and cheery and fun you will enjoy your time spent in here even if you have to do a little work. It has a long work table and chairs and space for 2 people to work, along with a printer. The blinds in the office are top down bottom up and depending on the time of day and time of year you can adjust them accordingly.
Outside spaces:
Covered front deck:
This is right off dining room, and during the summer months has a table and Adirondacks, during the winter just Adirondacks.
Covered back patio:
The back covered patio is just off the kitchen and has a dining table that seats 4, and a fire pit. Also, the entrance to the garage is right there.
The garage:
The garage has room to park one car and also has a kitchen sink, counter space and cabinets. This is also where you will find the bikes, beach chairs, beach towels, a cooler and a gorilla cart to haul it all to the beach. There is also a washer and dryer which is best used for washing all the beach towels and stuff to keep the sand to a minimum inside the house.








