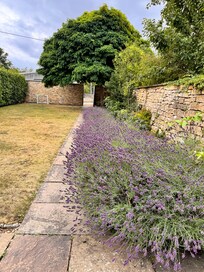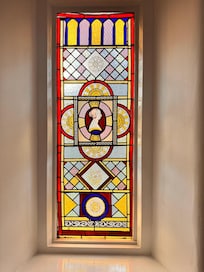Set just a short stroll from the centre of picturesque Bourton-on-the-Water, one of the Cotswolds' most iconic villages, Kimkeri is a traditional Cotswold stone house with a wealth of charm and character. This is the perfect choice for those searching for a peaceful Cotswold escape with plenty of attractions within walking distance.
Once inside you'll find original quarry tiles lining the hall floor, which leads from the front door to the rear of the house, stained glass windows and exposed Cotswold stone walls and beams all adding to the appeal. On the ground floor there's a spacious living room and cosy snug, both with decorative fireplaces, and stretching the width of the house is a fabulous dining/family room, a sociable space with plenty of room for all. To one end is a light-filled dining space with a large dining table set beneath glass roof lights with doors that you can throw open to the patio and to the other a relaxing TV area. On the first floor are two beautiful bedrooms and a bathroom, and on the second floor, a spacious master bedroom with an ensuite bathroom.
After a busy day exploring, the enclosed, sunny rear garden is a beautiful and peaceful spot to relax with a G&T or two, as you listen to the bees busy in the lavender bushes, and perhaps rustle up a delicious feast on the barbecue. Through the garden gate at the end of the lawn, you'll find private parking for three cars, a real bonus in such a central and popular location.
Ground Floor
Kitchen:
This practical room is well-equipped with everything needed for a self-catering holiday. The electric range-style stove has five gas burners making meal preparation easy, there's a fridge with a small freezer box and an eye-level dishwasher. The large roof skylight and window to the side ensure there is plenty of natural light.
Dining Room/Family Room:
Stretching the width of Kimkeri this welcoming and sociable space includes a light-filled dining area, with a large wooden table which can seat all guests comfortably, set beneath a roof lantern, to the rear, double doors open out to the patio and garden. The other end is arranged as a TV area with a large, wall-mounted Smart TV and two vibrant yellow velour easy chairs with matching footstools for comfortable viewing. The storage cupboard built into the original fireplace contains a selection of board games and cards.
Snug:
This cosy room is filled with character including exposed Cotswold stone walls and a decorative cast iron fireplace with floral tile panels. The two-seater sofa adds a splash of colour and makes this a lovely spot to curl up with a coffee and a good book.
Toilet:
The useful ground floor toilet houses the washer/dryer along with a WC and hand basin.
Living Room:
Set at the front of the house, this elegant room features a decorative cast iron fireplace with floral tiles and a deep bay window to the front. The large Smart TV makes it a wonderful room to enjoy a movie night.
Hallway:
Running from the front door along the length of the house, the hallway features a multi-colour quarry tiled floor.First Floor
Carpeted stairs with a handrail lead up to the first floor:
Bedroom One:
This beautiful bedroom looks over the rear of the house and boasts a gorgeous limed-oak, upholstered UK King-size/Continental Queen-size bed and is a peaceful and restful space decorated in shades of cream and beige. There are night tables with reading lamps on either side of the bed and a chest of drawers and built-in cupboards for storage, under the window is a pretty Victorian-style towel rail.
Bedroom Two:
Overlooking the front of the house, this lovely bedroom is a spacious and charming room. Furnished with an elegant rattan UK King-size/Continental Queen-size bed, bedside tables stand on either side, topped with reading lamps, a delicate metal hanging rail so you can properly unpack and a chest of drawers.
Bathroom / Shower Room:
The family bathroom has a bath with a shower over it, a toilet and a hand basin with a mirror above it. There's a storage cabinet for your toiletries.Second Floor
Narrow, carpeted stairs rise to the second floor and the master bedroom.
Bedroom Three:
Lying at the top of the house, the spacious master bedroom features a beautiful UK Super King-size/Continental King-size wooden sleigh bed, bedside tables with reading lamps and a built-in cupboard for storage. Windows line the wall facing the garden allowing lots of natural light to flood through.
Ensuite:
Completing the master bedroom is the ensuite bathroom with a step-in corner shower, toilet, and hand basin. There's ample storage for all your toiletries and the large roof velux brings in plenty of natural daylight.Outside
The rear garden of Kimkeri is a beautiful south-facing plot with a large, level lawn, perfect for garden games and picnics. It's fully enclosed with an old stone wall to one side bordered by a swathe of fragrant lavender bushes, whilst the other side is a well-established hedge. The large patio boasts a rattan outdoor dining set. Enjoy morning coffee here as the day begins, rustle up an alfresco feast on the Weber barbecue or relax with evening drinks on warm summer evenings. A path leads through a high gate into a small courtyard area, where the owner has a garden shed, and a second gate leads into the front garden. A beautiful pear tree flourishes here, in honour of an original pear tree that was once planted. Raised borders and gravel beds frame the footpath and front gate. There is parking for three cars in a private parking bay for Kimkeri at the rear of the garden.









