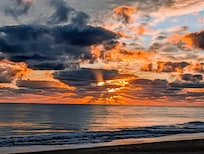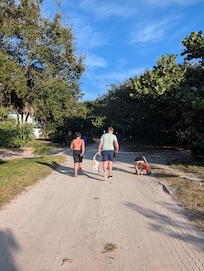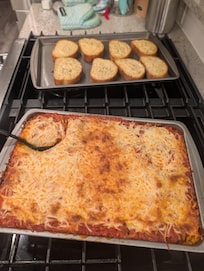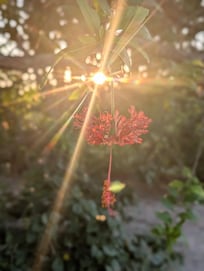Tropic Sun is a Key West style, totally renovated (fall 2018) Florida beach house located in Summer Place, a long established, architecturally diverse community of stylish homes on Orchid Island, bordering the Atlantic ocean. Summerplace is located roughly 8 miles north of Vero Beach and 8 miles south of Sebastian.
Orchid Island is a coastal isthmus bordered on the west by the Indian River and on the east by the Atlantic Ocean. Route AIA splits the Island longitudinally (north and south), providing a convenient, scenic route to Vero Beach to the south and Melbourne to the north.
Tropic Sun sits amid mature tropical foliage on a seashell paved road near route A1A, a mere two minute walk to Summerplace’s third of a mile long private ocean beach. The house features front and rear screened porches with ceiling fans and skylights (front porch only). The fenced backyard features a new, free form swimming pool and elegant concrete paver pathways.
The house has three formal bedrooms, furnished with king, queen and twin beds respectively, and a nautically themed den that includes a sofa that converts to a comfortable queen bed. Up to six overnight guests can be accommodated, although the large bedroom with the twin beds and a balcony is on the second floor and is only accessible by a spiral staircase.
The house boasts three full bathrooms, two on the first floor and one on the second. The first floor, master bathroom is accessible from the hallway separating the two first floor bedrooms and, by sliding door, directly from the guest bedroom containing the queen bed. That bathroom has a new, enclosed tub shower and granite vanity top. The other first floor bathroom, originally a powder room near the dining area, now has a granite vanity top and a new, large, fully tiled stall shower with sliding glass door. The second floor bathroom has a molded fiberglass shower (with a seat) and a Corian vanity with double sinks. There is an outside shower as well, in the backyard, for getting the sand off after beach visits.
The house now features an open plan in which kitchen, living and dining areas share one large central space. The living area and all of the bedrooms and den are equipped with tasteful, remote controlled ceiling fans.
The kitchen, which is visible from both the living and dining areas, affords ample storage and work space, glass faced wall cabinets, stainless steel KitchenAid appliances, and granite counter tops. It now features an L shaped breakfast bar, serviced by pendent lights, and can accommodate four diners. The kitchen features a gas range, with warming drawer, and an elegant, stainless steel island hood, with duplicate fan controls on opposite sides.
The living area is directly to the left of the main entry door. It is furnished with a three piece wicker seating group that faces a long sideboard that doubles as the stand for a large, flat screen, "smart" TV. Wall mounted TVs are also to be found in the master bedroom and the first floor den. The house provides free cable TV entertainment and WiFi.
The living area affords direct access to the backyard swimming pool (to the north of house) through a set of new French doors, which face the living area immediately to the left of the kitchen. The kidney shaped pool features a large, free form concrete deck that seamlessly flows into the floor of the back porch. The steps entering the pool are fitted with a handrail for safety. The pool is illuminated both internally and from floodlights mounted above the north wall of the house. It is equipped with an legally required alarm that senses when a person enters the pool.
The windowed dining area, which expresses an oriental theme and is situated at the east end of the kitchen, accommodates an elegant, oval, glass topped table surrounded by six wicker dinning chairs. It is the only area of the house lit by a central chandelier as well as recessed ceiling fixtures identical those illuminating the living area and kitchen. All of the this lighting is LED and can be dimmed.
The house has an attached, one car garage in which guests can use an electric clothes washer and gas fired dryer. There are two driveways, one leading to the garage and the second to a backyard gate at the west end of the building. Each driveway can accommodate two cars end to end.
The vast majority of furniture and virtually all of the fixtures and hardware in the house are new. The walls are decorated, in the main, by original oil paintings of nautical and topical scenes. The overall color scheme is intended to complement the light and airy character of the renovation. The new flooring throughout is virtually indestructible, waterproof vinyl planking reminiscent of old barn siding or a weathered boardwalk.
The back porch of the house currently shelters a new, tropical wood dining table and six matching wooden chairs. There are four folding chaise lounges, for use around the pool, and a number of collapsible beach chairs for guest use. A Weber Kettle charcoal grill is also provided.
DAILY PER DIEM BOOKING RATES AND MINIMUM STAYS VARY WITH THE TIME OF YEAR, WITH JANUARY THROUGH MARCH COMMANDING THE HIGHEST RENT AND LONGEST MINIMUM STAYS. RATES FOR THE BALANCE OF THE YEAR ARE SUBJECT TO SIGNIFICANT, UNPUBLISHED DISCOUNTS IN ADDITION TO THE PUBLISHED DISCOUNT FOR STAYS LONGER THAN 27 DAYS. FROM APRIL THROUGH DECEMBER, THE PROPERTY IS AVAILABLE FOR RENT BY THE WEEK.
FOR DETAILED DISCOUNT INFORMATION, PLEASE SEND AN INQUIRY TO THE OWNER. THANK YOU VERY MUCH FOR YOUR INTEREST IN THE PROPERTY!











